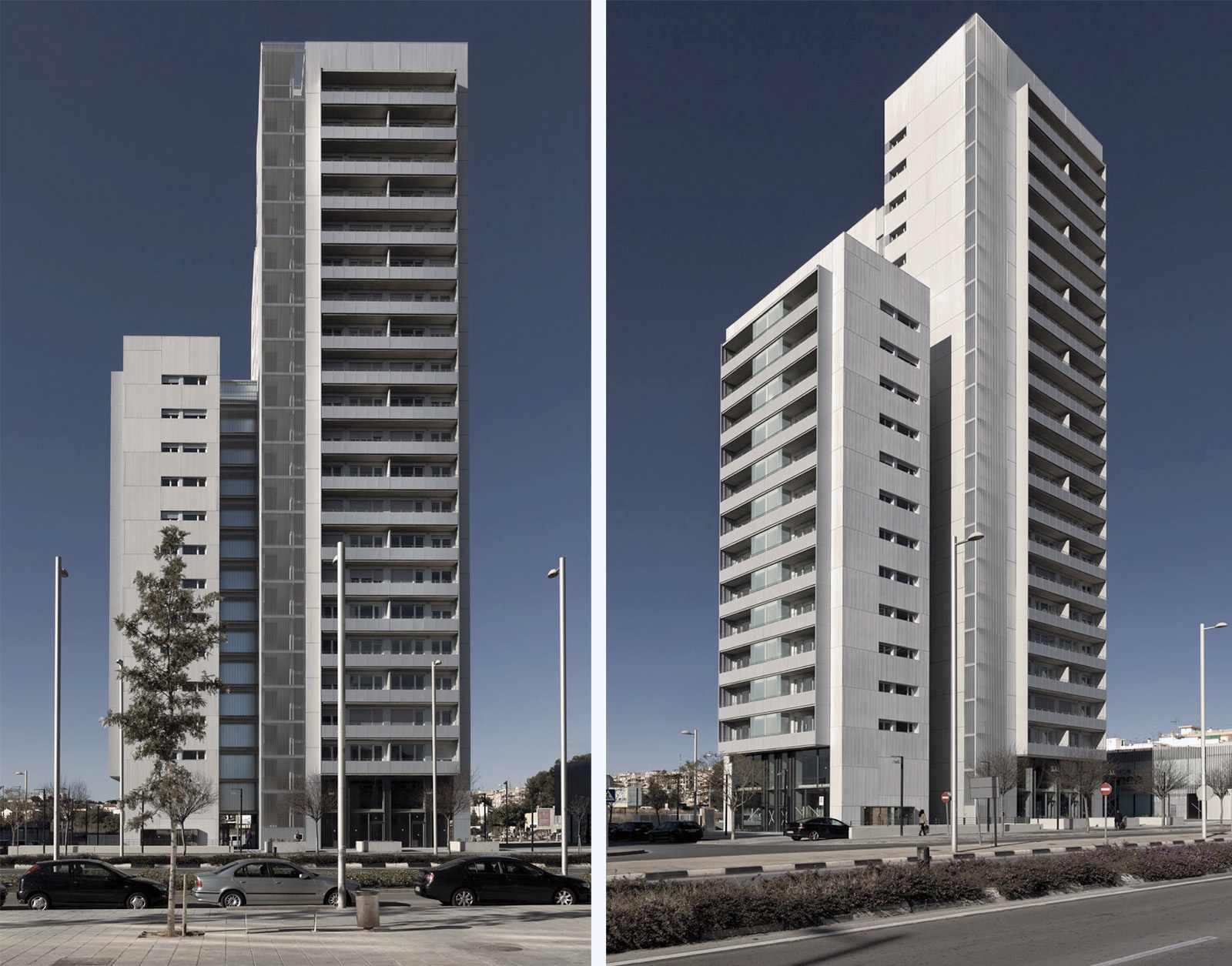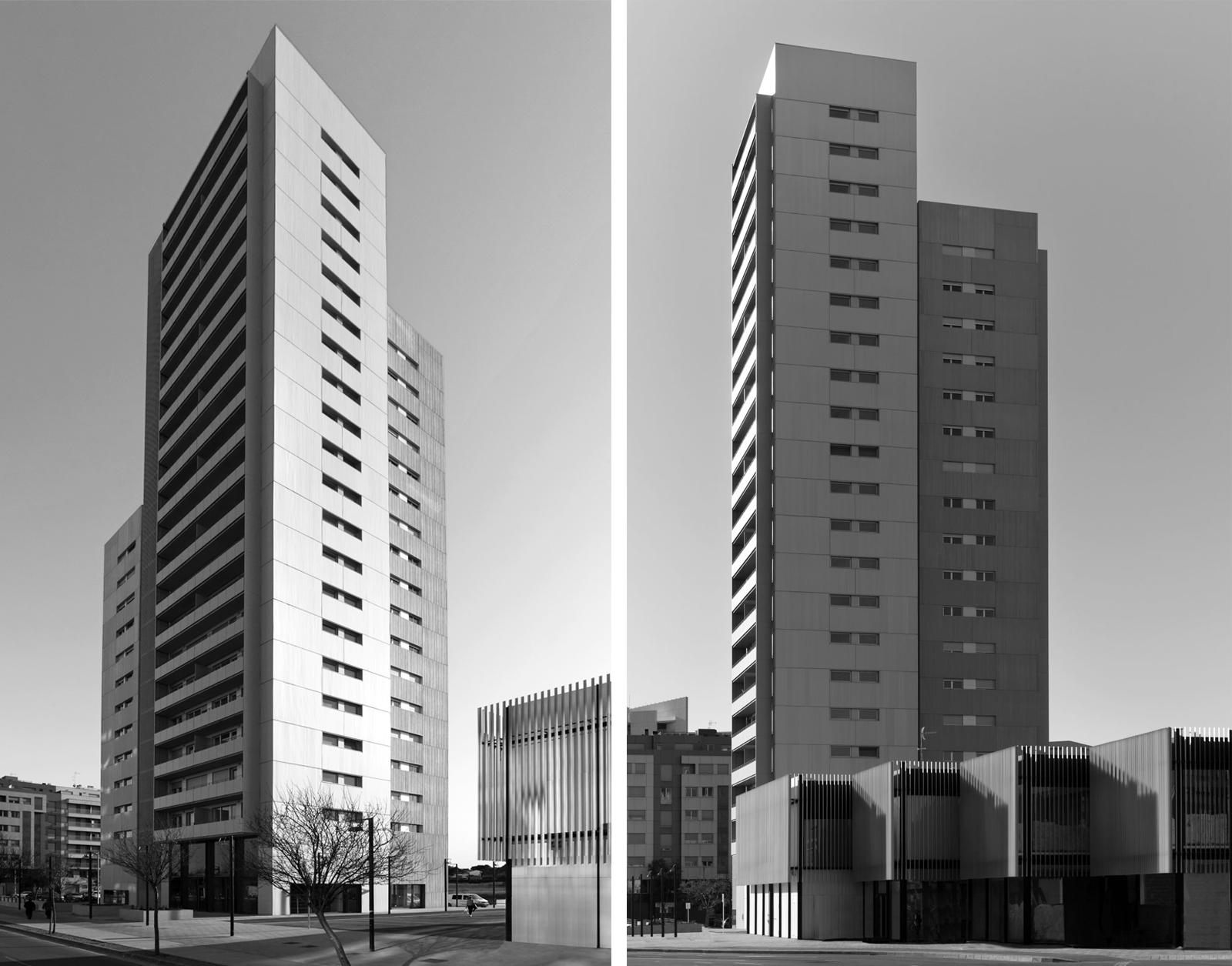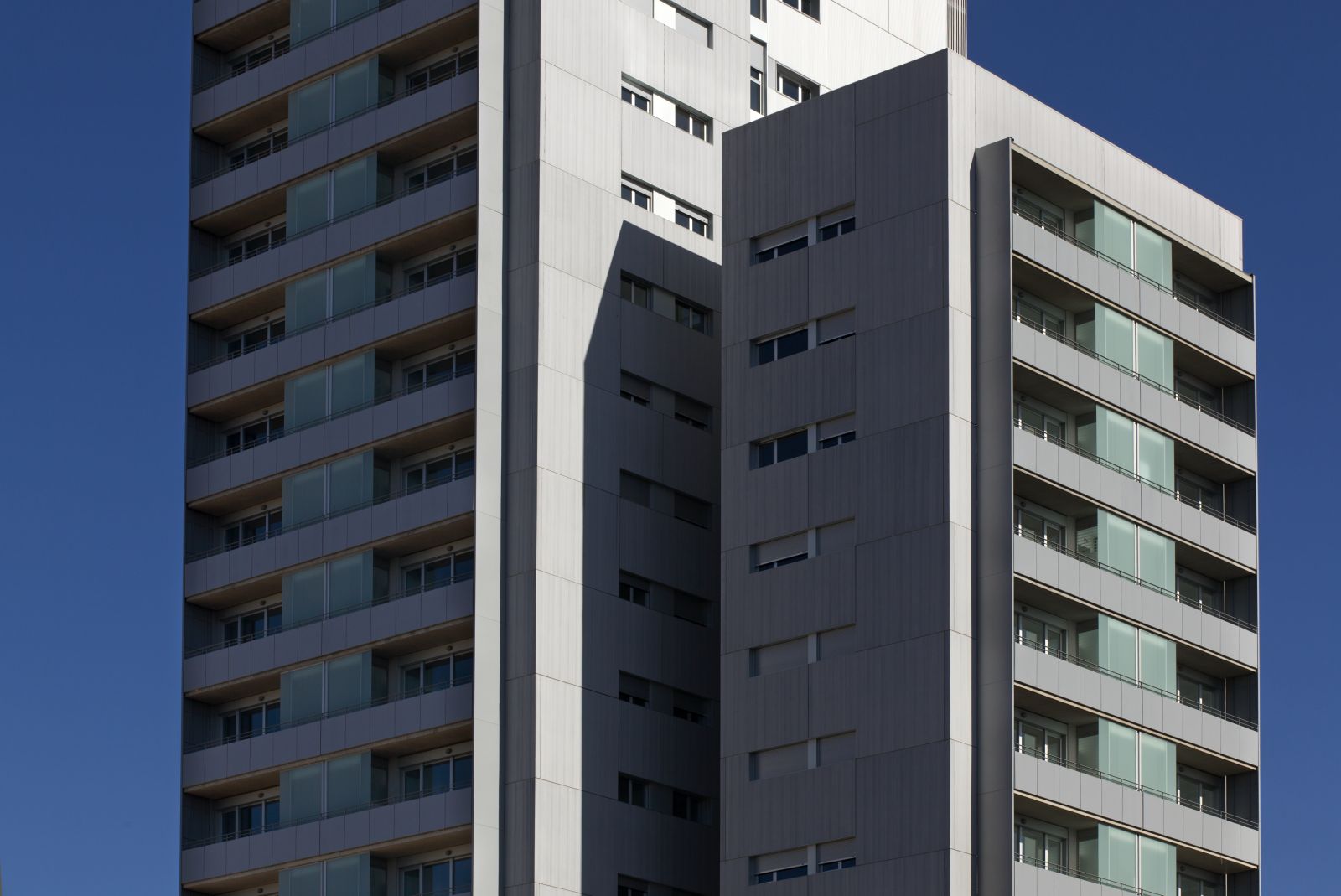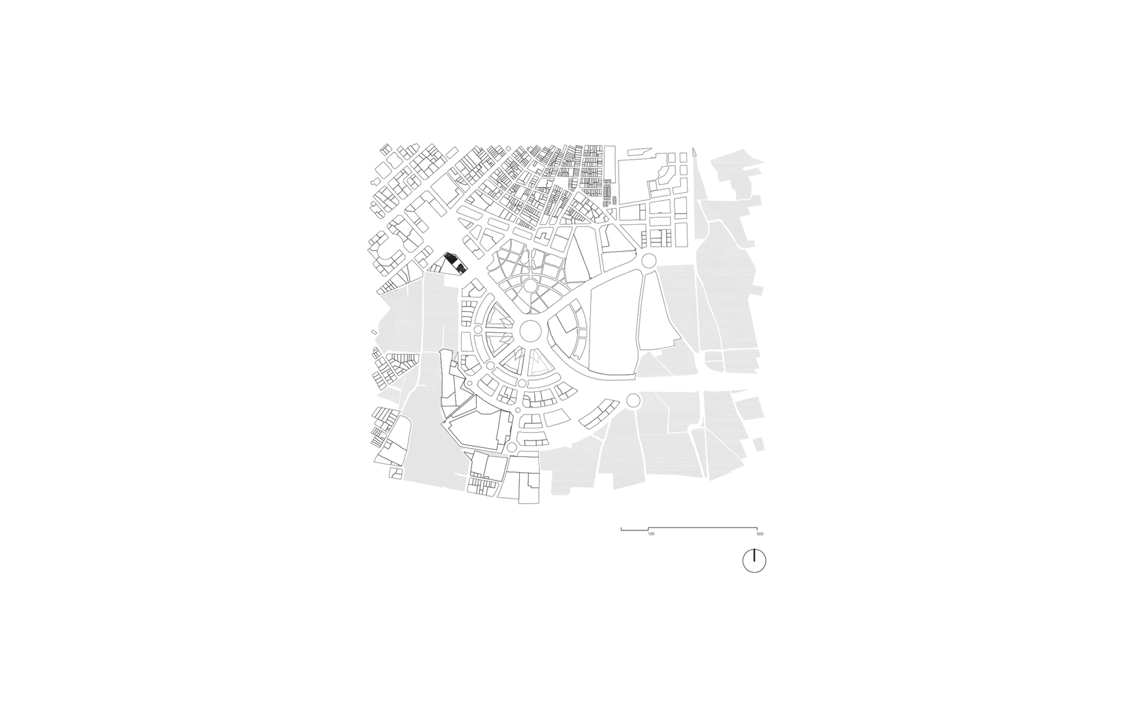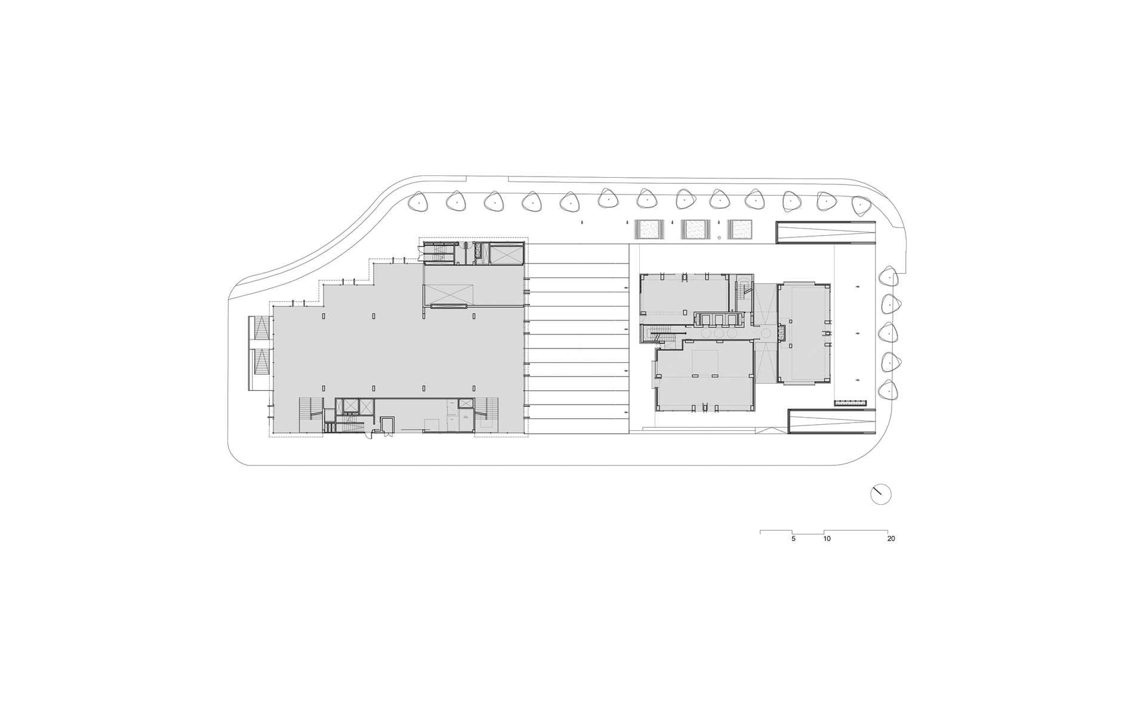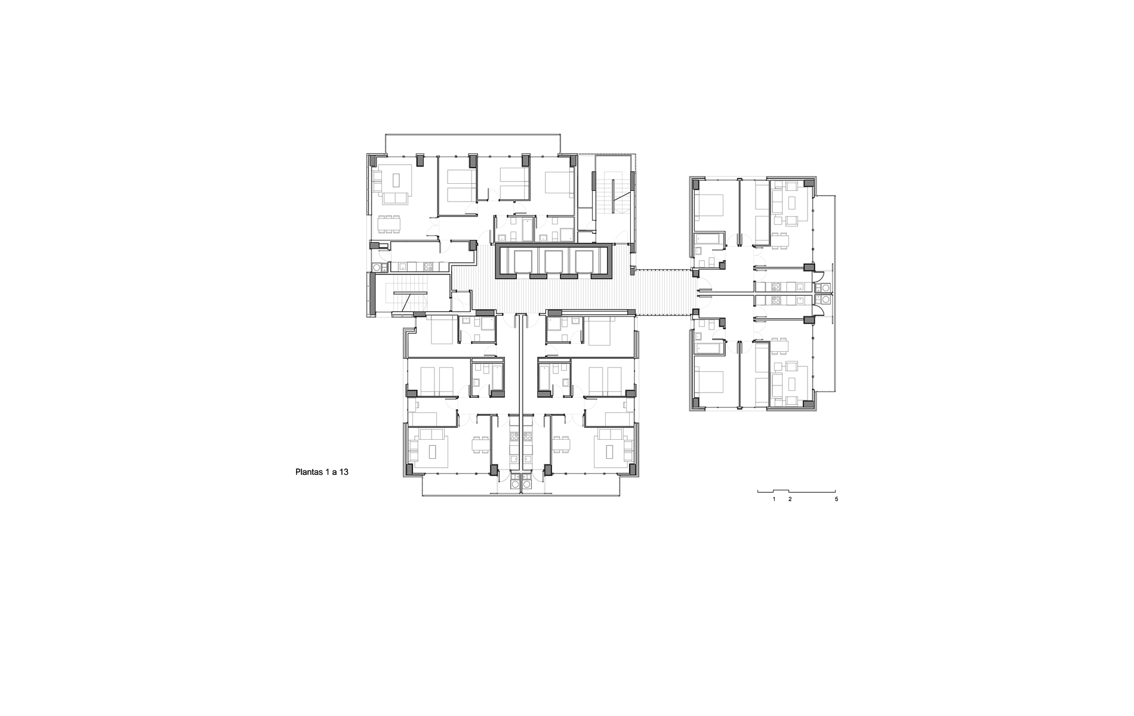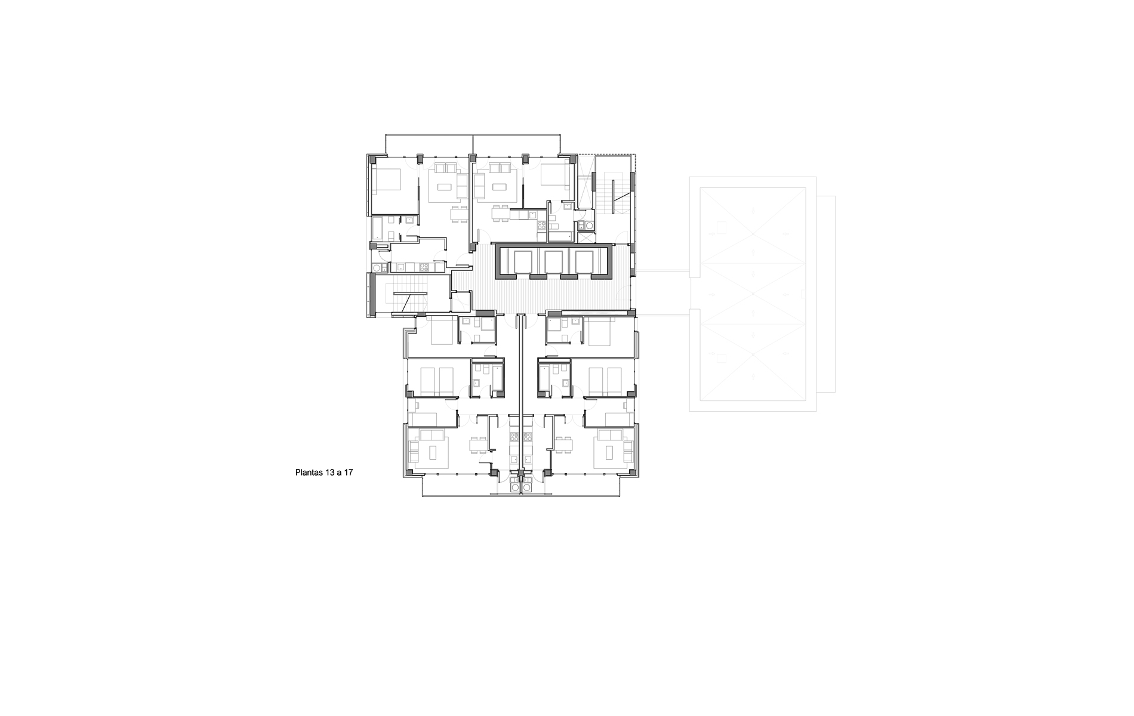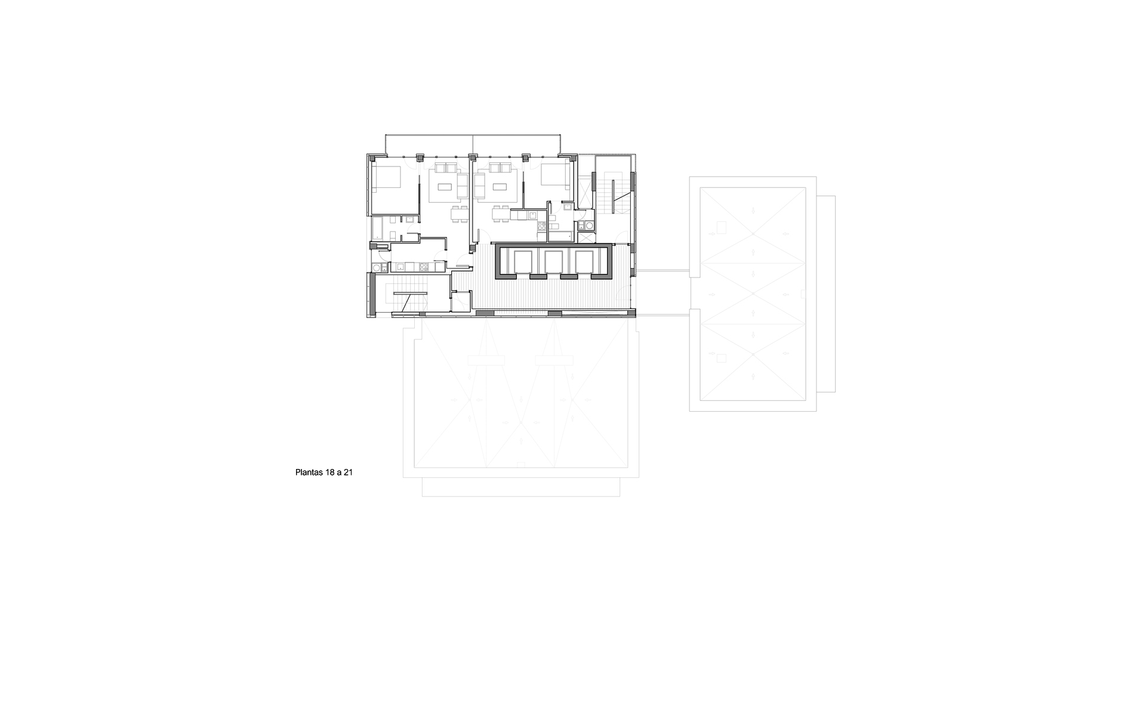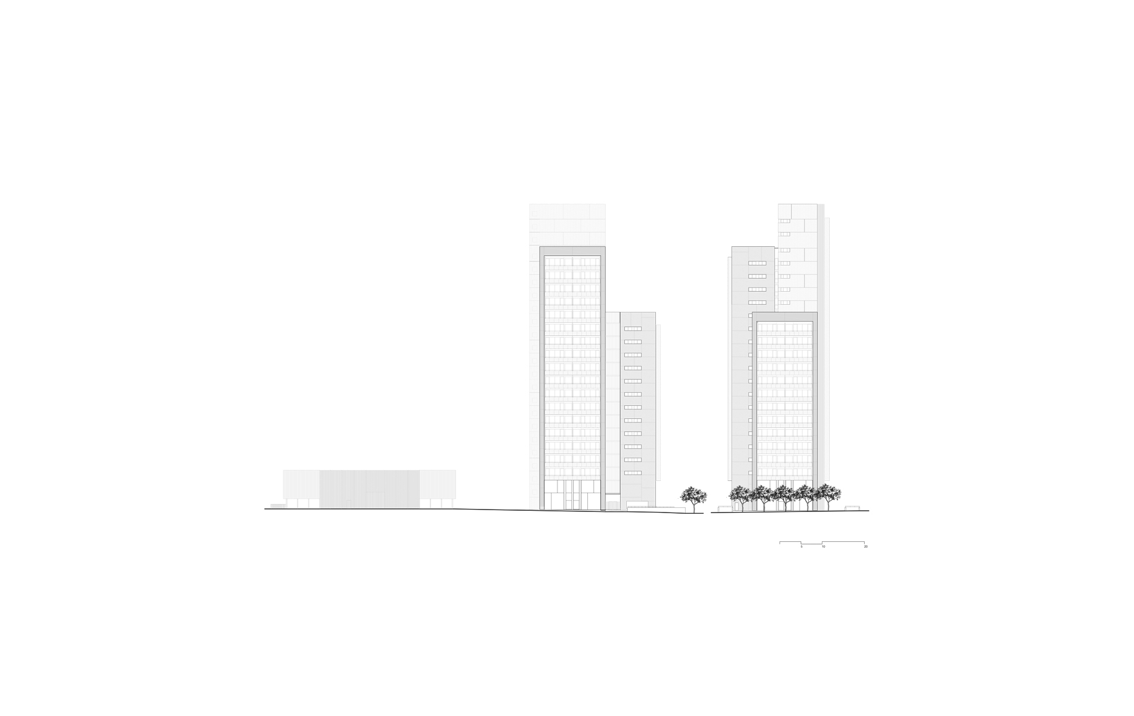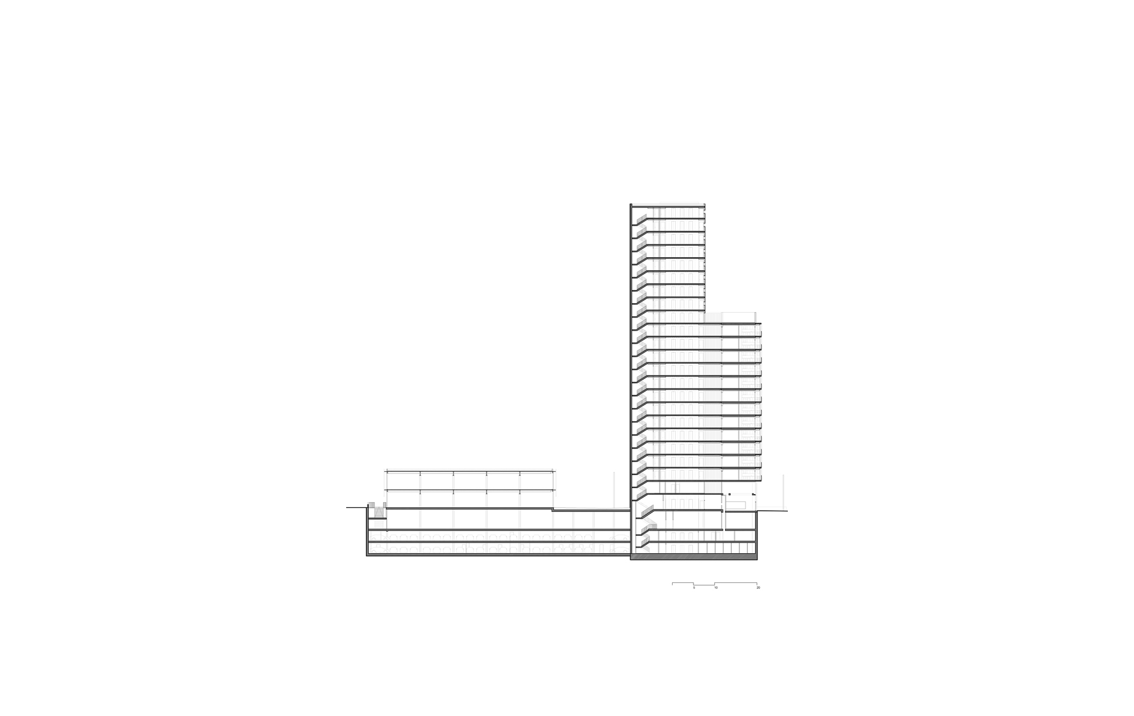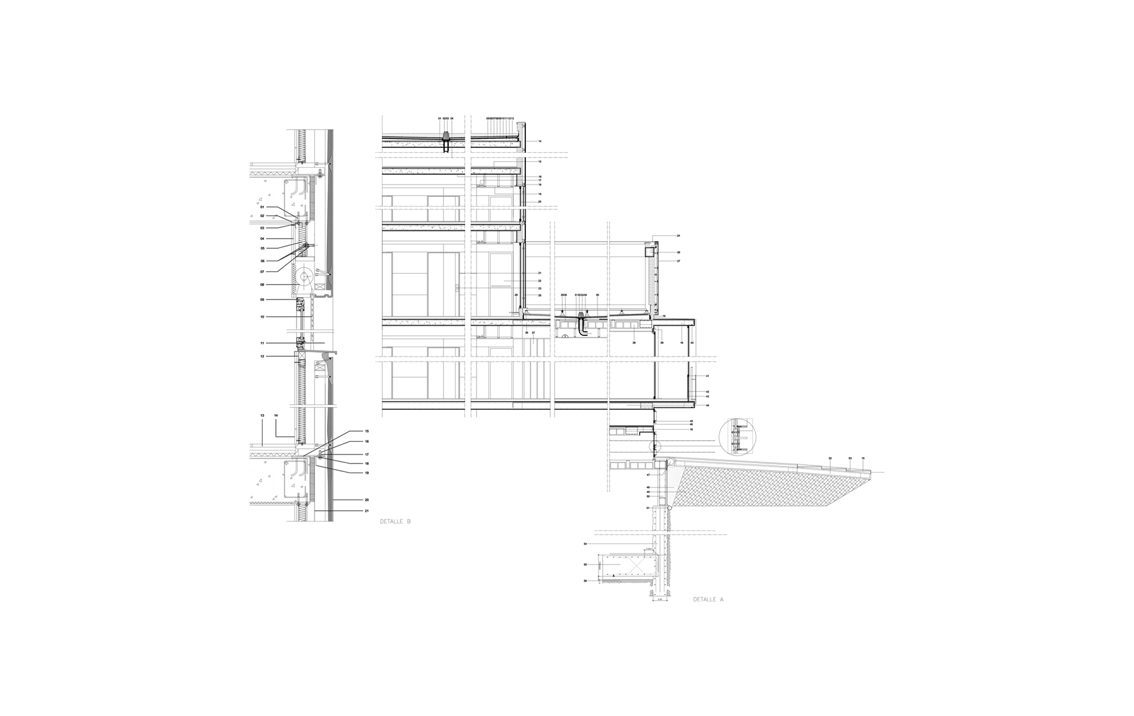88 Social Apartments, Torrent
88 Social Apartments, Retail Spaces and Car Park at Parc Central, Torrent, Valencia
Location
M20 Lot at Parc Central, Torrent, Valencia
Architec/s
OAB (schematic design): Carlos Ferrater, Xavier Martí
Peñín Arquitectos: Alberto Peñín
Contributors
GIA S.L. (Structural Engineers)
C.G. Técnica (Building Engineers)
Architecture team
Sergio Morant (Peñín Arquitectos)
Client
Nous Espais, Patrimonios del Levante S.L.
Project date
2006
Completion date
2011
Budget
13.482.700 €
Built area
19.014 m2
Fotography
Diego Opazo
Description
The construction of the new gate of Torrent has in this tower of 23 levels social housing its main building. It is integrated in the rest of the new urban plan proposed and builds the volumetric balance to the new areas and the landscape and urban reference of the region.
Its condition as an object seen at different scales needs of its consideration of a vertical piece. Therefore the different typologies of houses are organized in three volumes of different heights articulated and using big scale mechanisms to give slenderness and lightness to the whole.
The consideration of this long scale is shared with the attention to the ground floor and a closed urban scale. The horizontally positioned civic center is giving shape to the street and a new square that is reinforced with the treatment of the ground floors of the tower.
The use of big dimension Glass Reinforced Concret panels with a cared drawing of its lines and a vertical texture, prepare the erection of the most important piece through the use of aluminum panels of similar size and texture. The framed windows and terraces or the use of aluminum louvers at the civic center go with the biggest ambition of the project, the creation of a urban icon through social housing.


