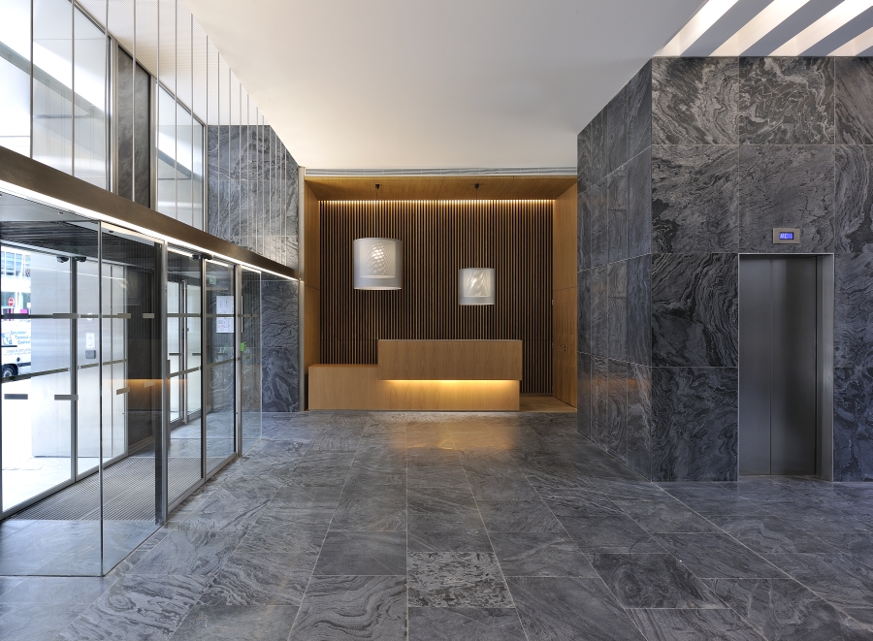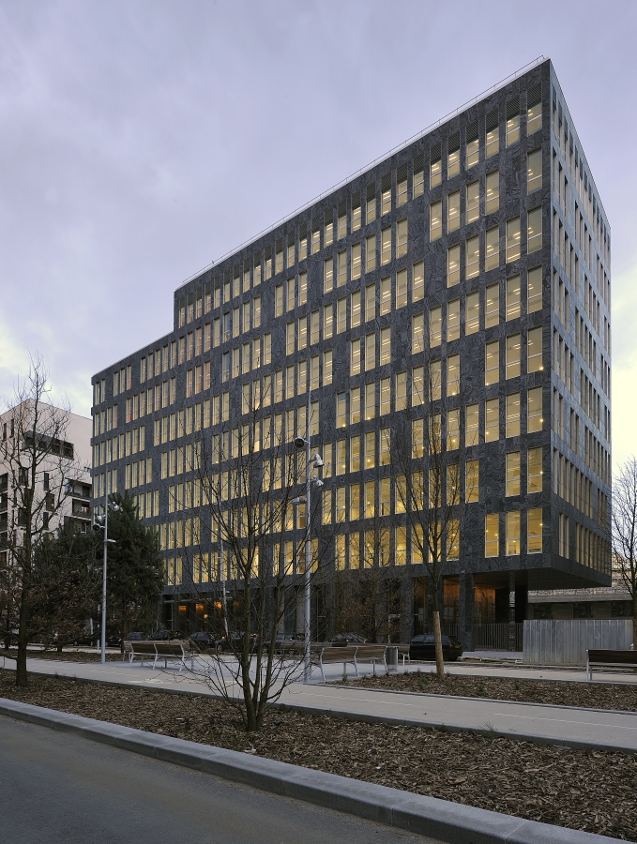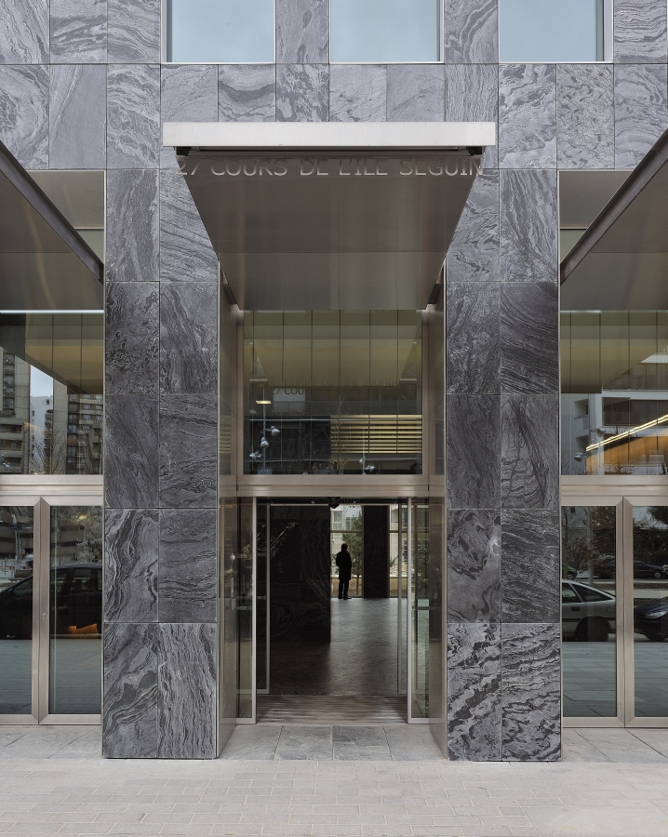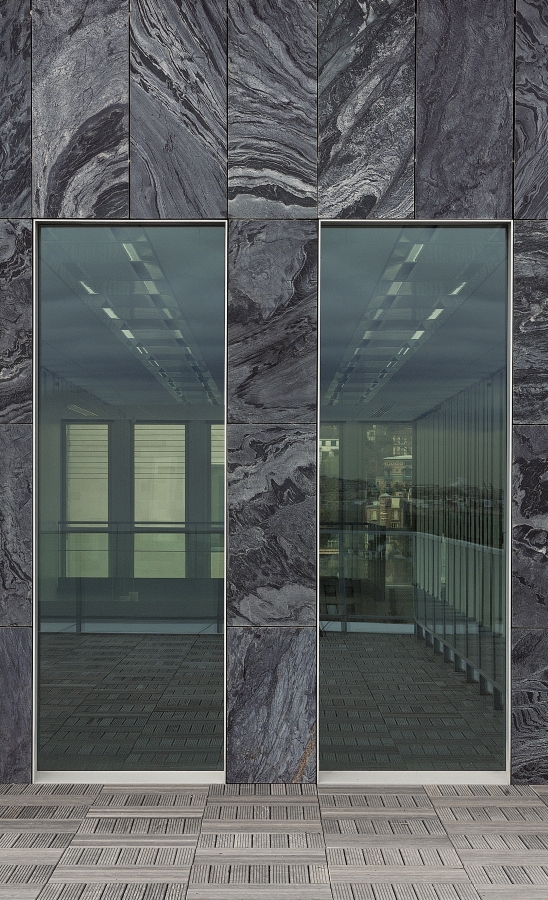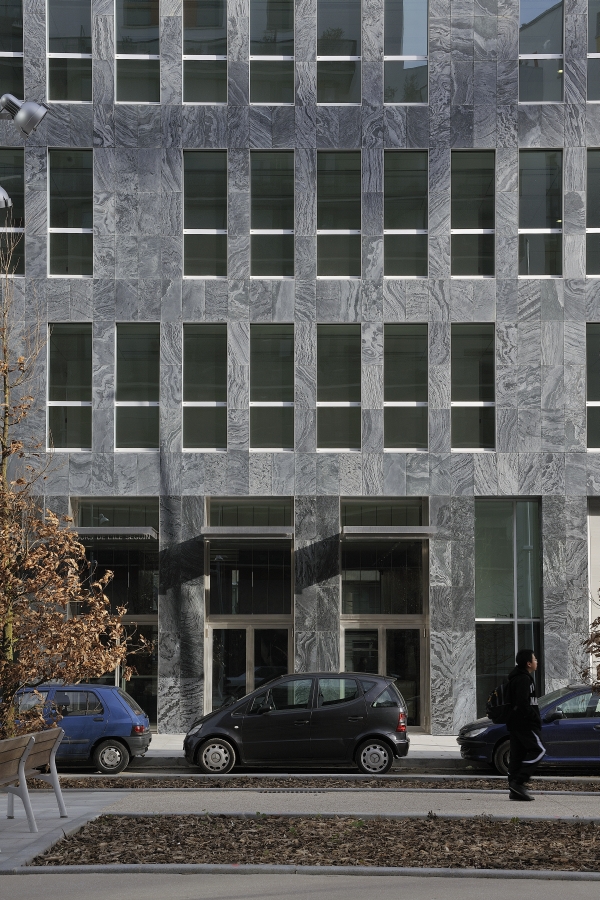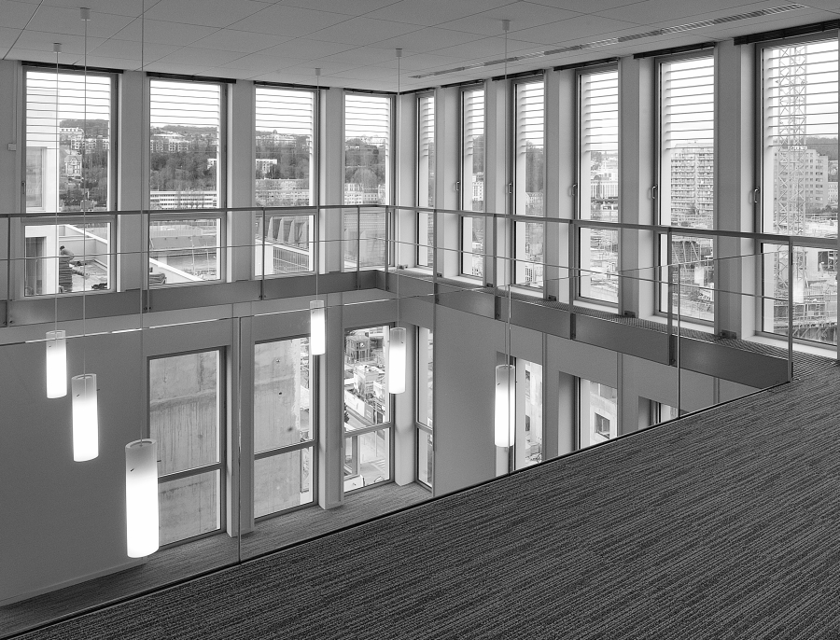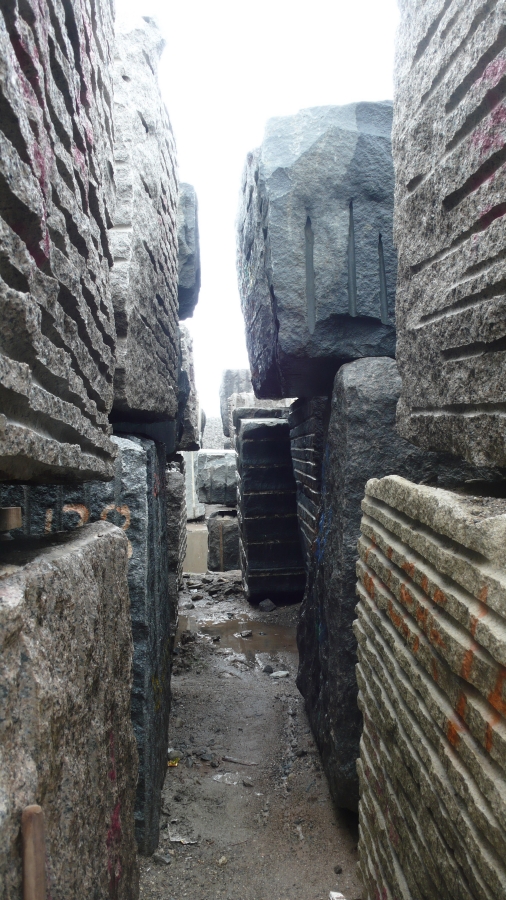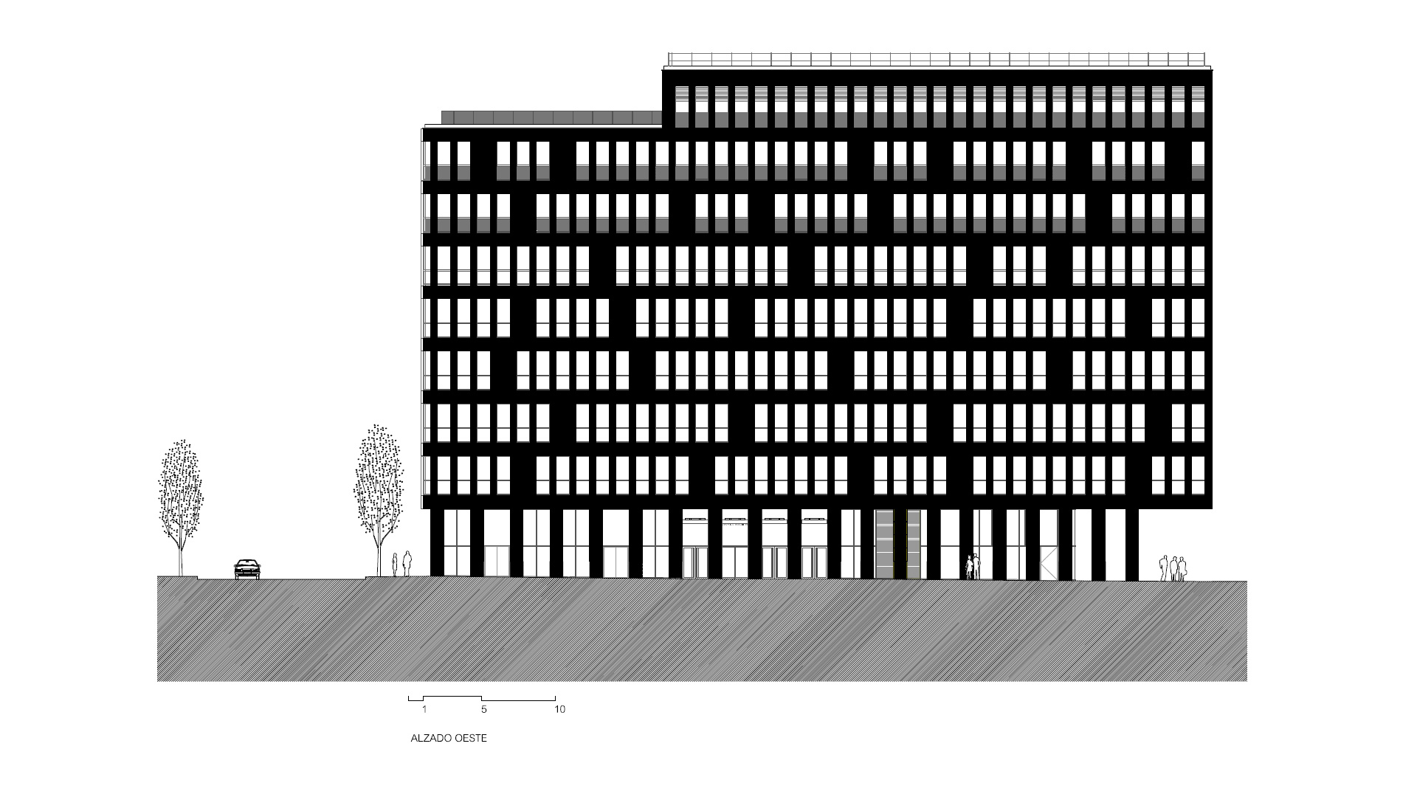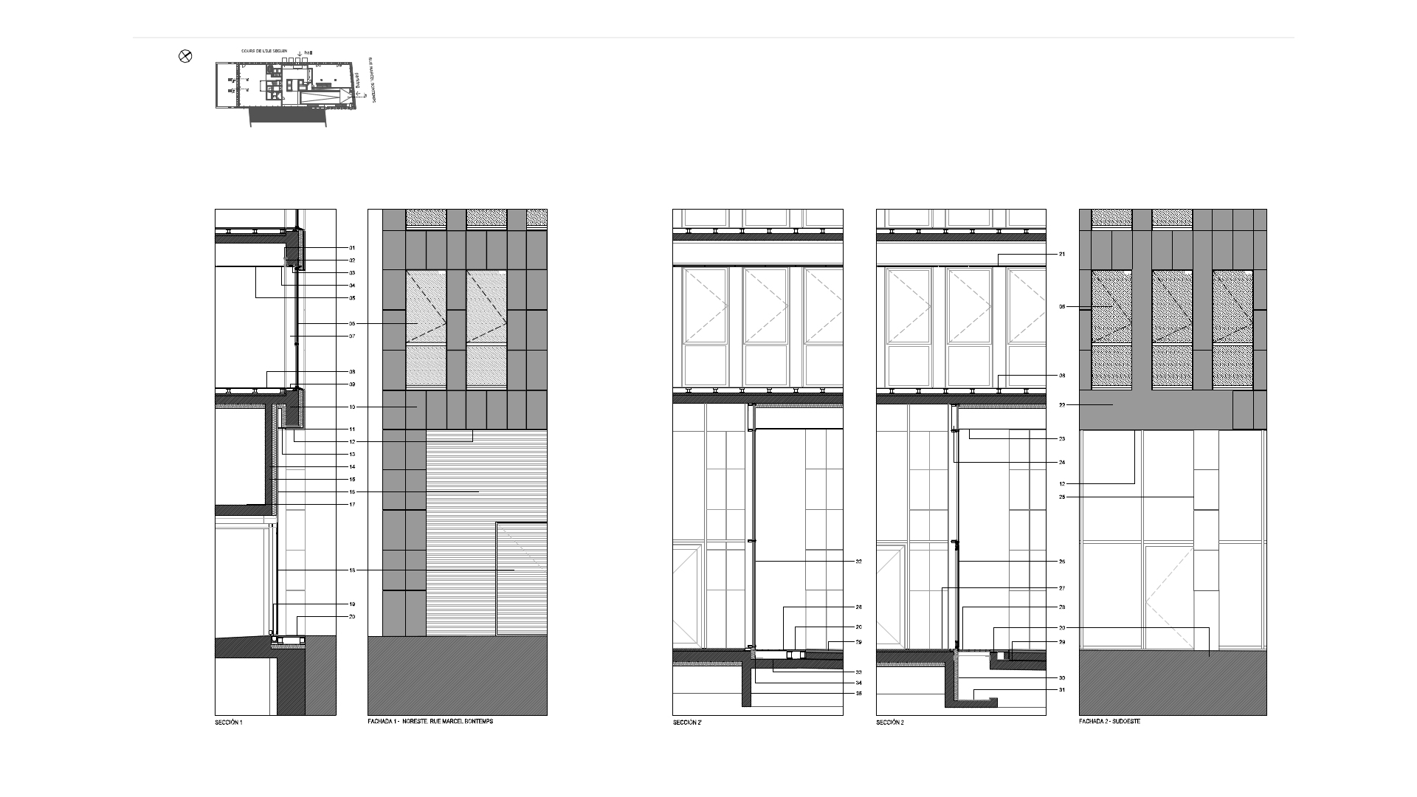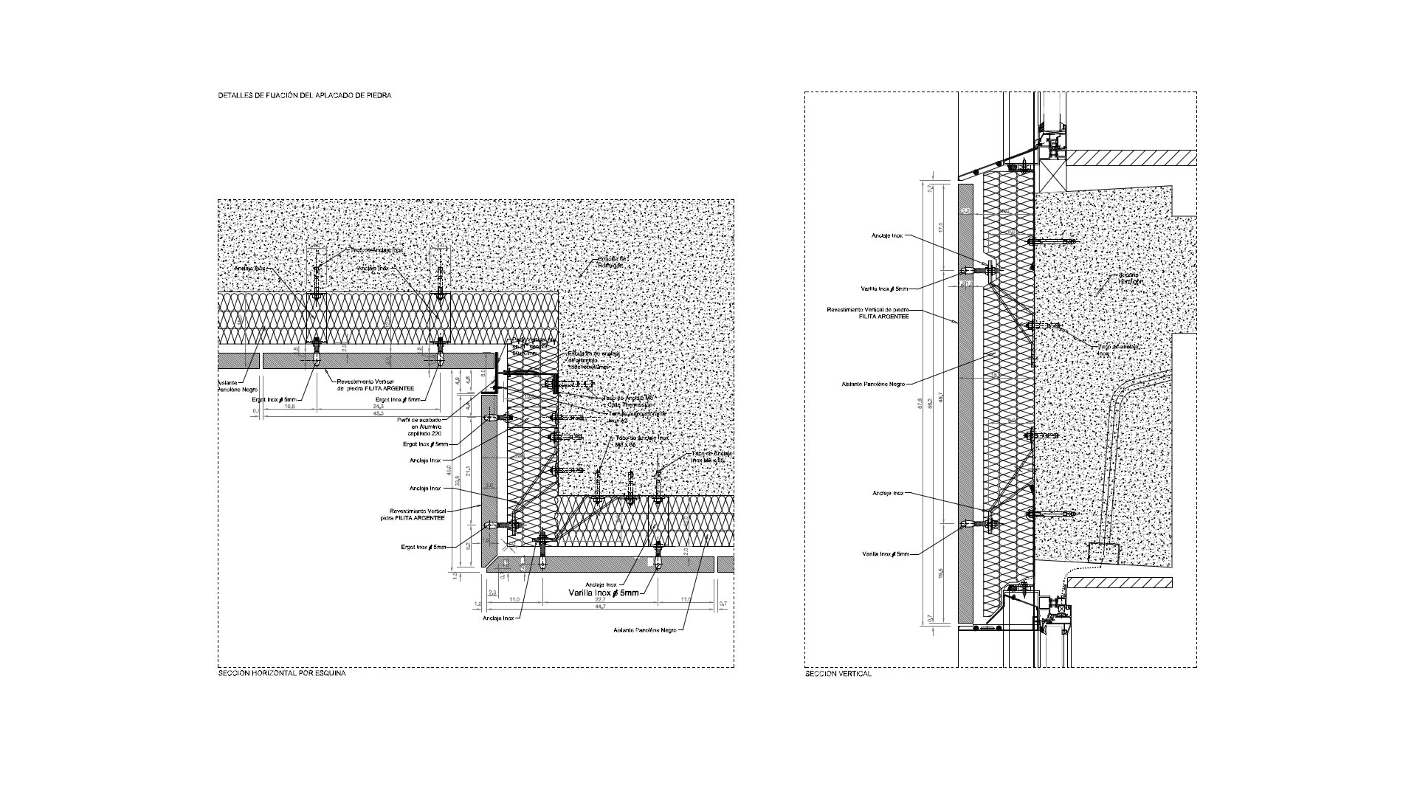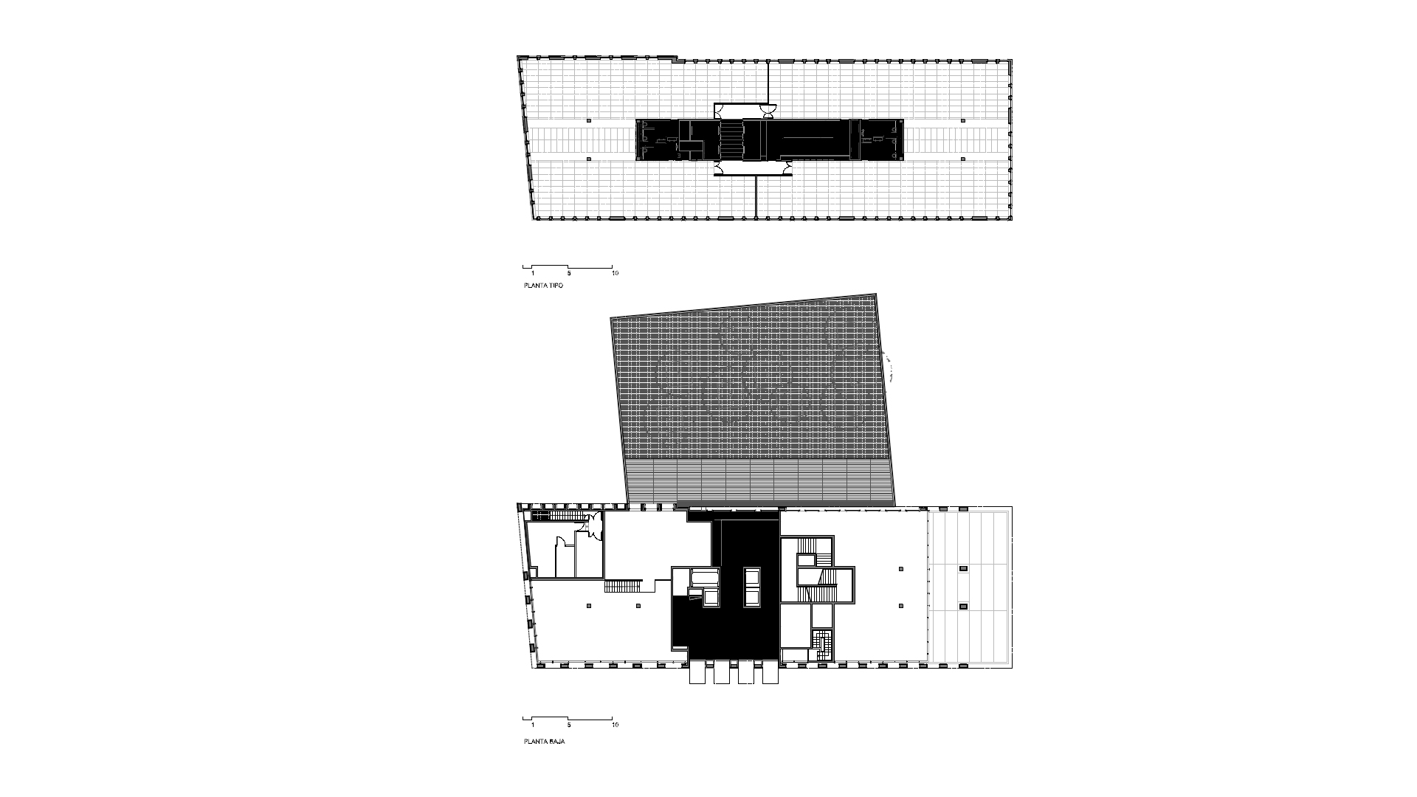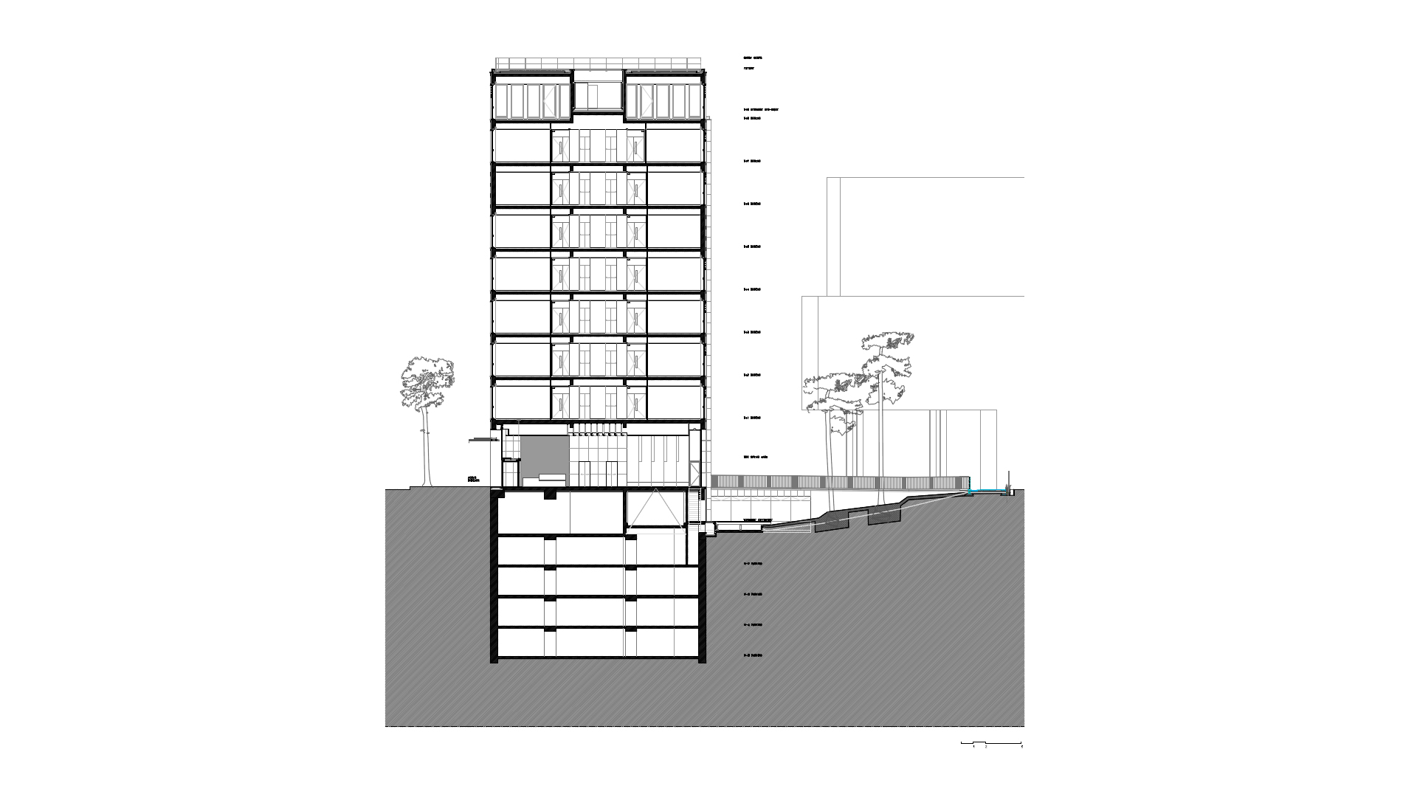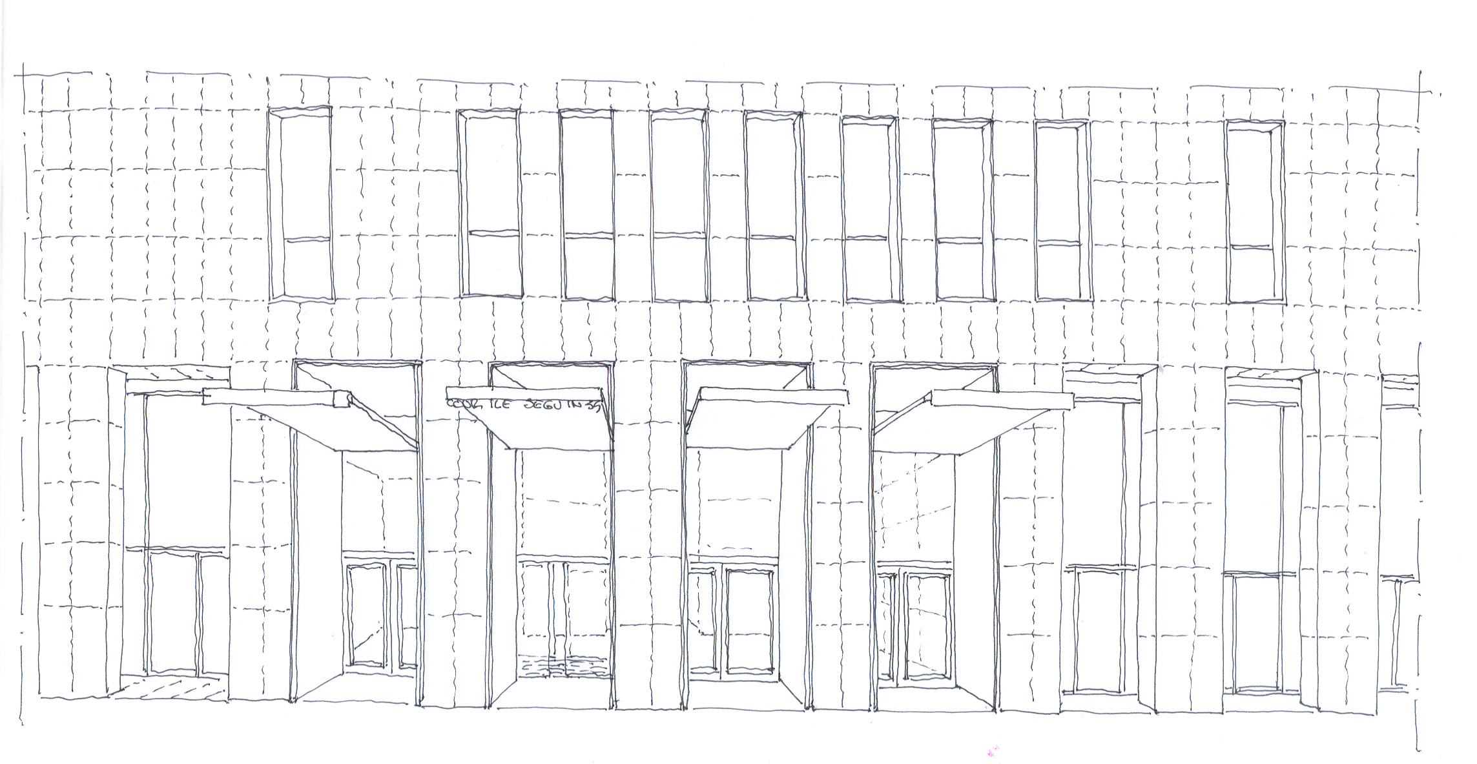Edificio De Oficinas
Edificio De Oficinas
Location
Zac Seguin Rives De Seine
Boullogne Billancourt
Macrot Lot B - Lot B2
Angle Cour Ile Seguin Avec Rue Nouvelle
Architec/s
Carlos Ferrater, Eric Babin, Jean François Renaud Y Alberto Peñín
Contributors
Mathias Bernhardt
Client
Nexity Entreprises
Project date
Complexion date
Septiembre 2009
Budget
15.375.000€ (Pec Sin Iva)
Built area
8.000m2
Description
Close to the Seine river at the free ground let by Renault Industries, the project after a competition, is placed in a new neighborhood with a great diversity in its architectures but in a very accurate urban context. The cutting of a big stone mass made out silver filite, provokes a lighter perception of the volume at his relations with the floor and the sky, with a terrace and a cantilever that gives an access to the inner part of the block, completed by a school and housing.
The ground floor, with a vertical almost monumental proportion, separates the glassed skin and steps forward with four canopies that announce the access to the hall. This one allows transparency to the inner garden and organizes the current levels in different options of office distributions. The strictness of the 2.70m mesh, allows this aim and is translated to the façade through the use of a single window of 0,90x2,70 placed backwards from the outside level and framed with extruded and anodized aluminum profiles. Current level is organized from a central spine that includes the structural core, installations and circulations, getting free the rest of the plan, once structure is placed at the façade.
The use of a single module of silver grey stone of 90x45cm for the whole façade builds an urban texture, allows the constructive simplicity and gets close to a modern and urban classicism that is modified just by the apparently random suppression of certain modules or by some nuances at the corners, the ground floor, the attic or the different orientations of the façades.
Interior areas, and particularly its public zones as the hall, are treated from this same simplicity spirit and with the use of noble materials as the same filite, oak wood panels and stainless steel.


