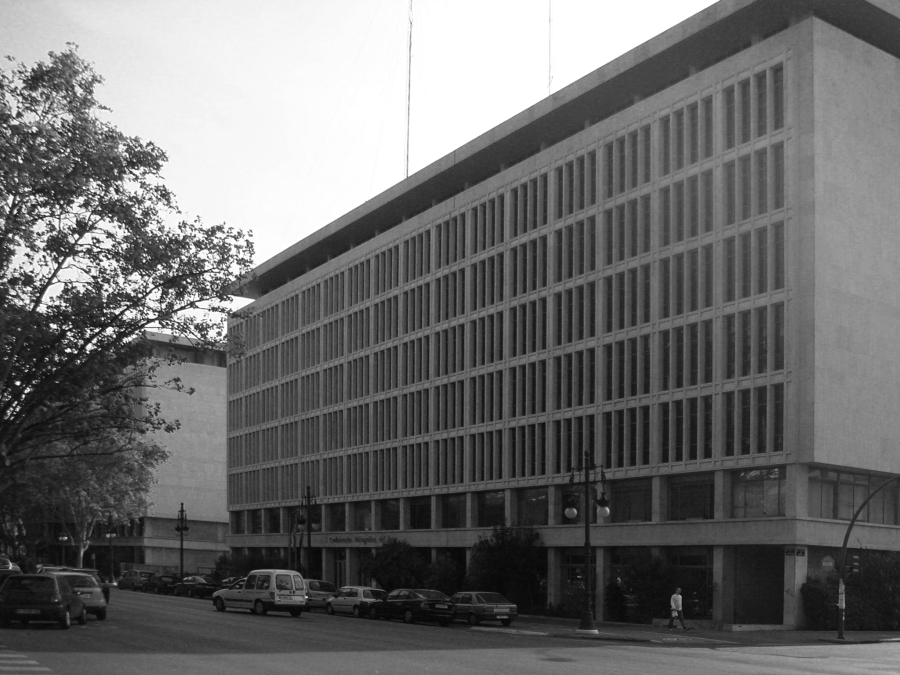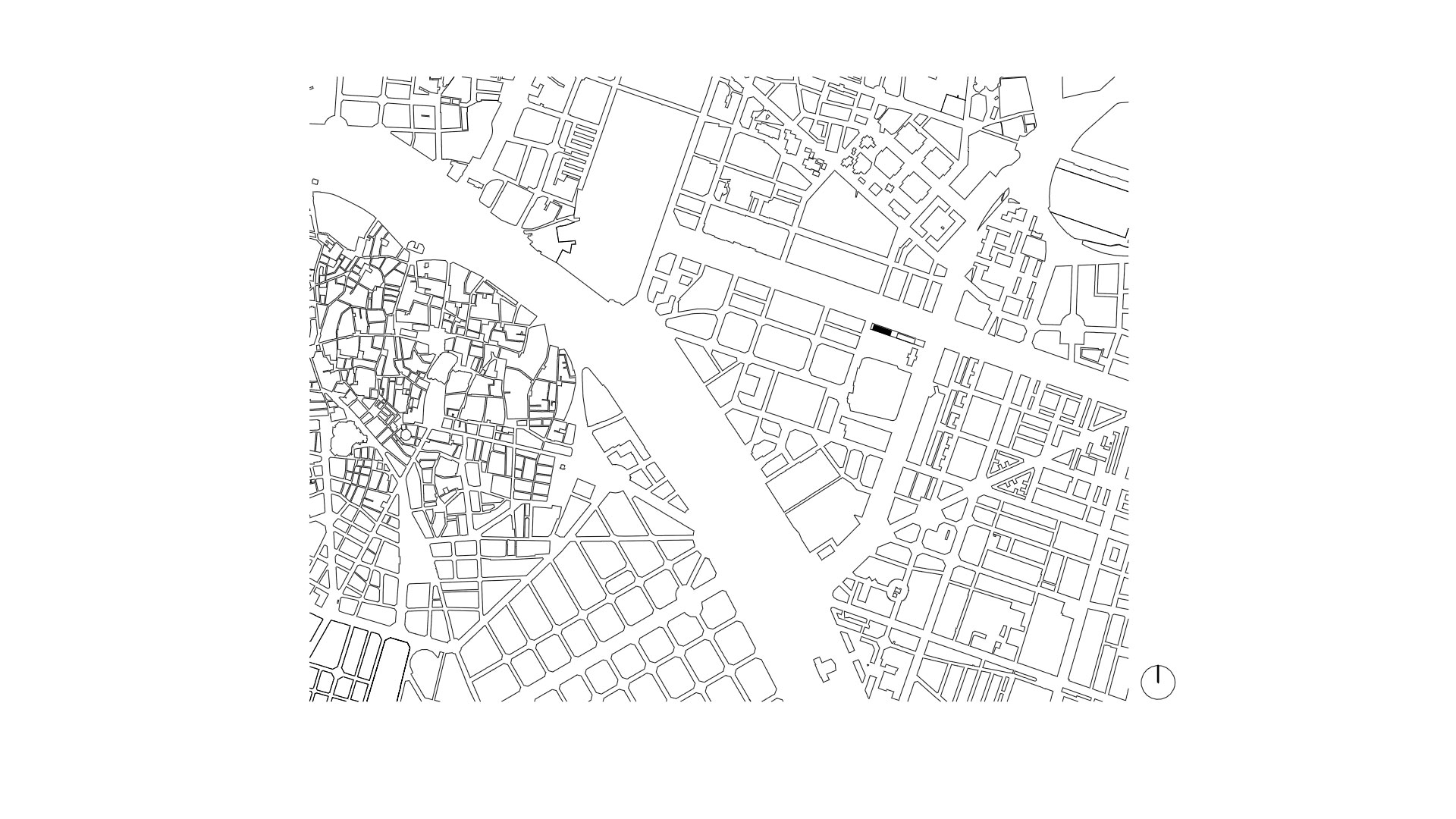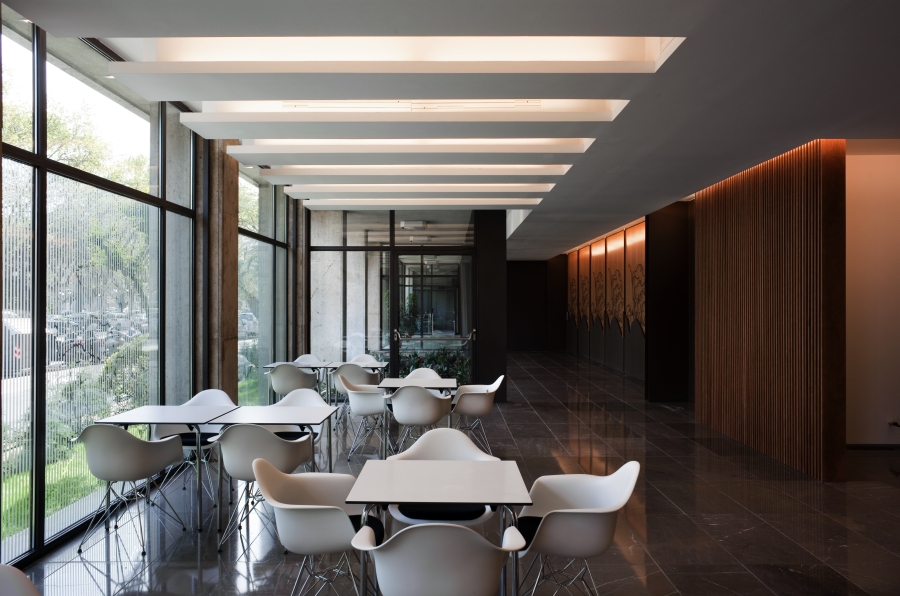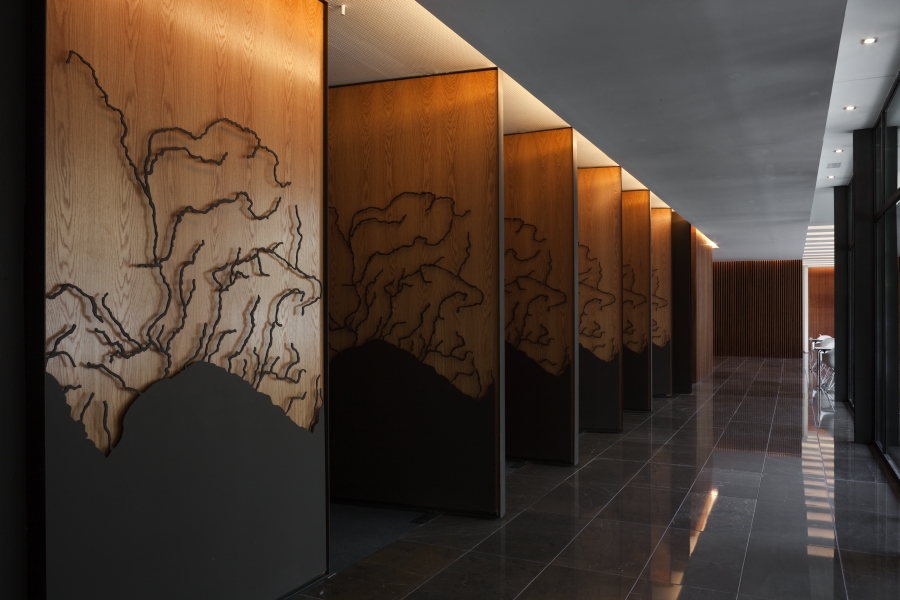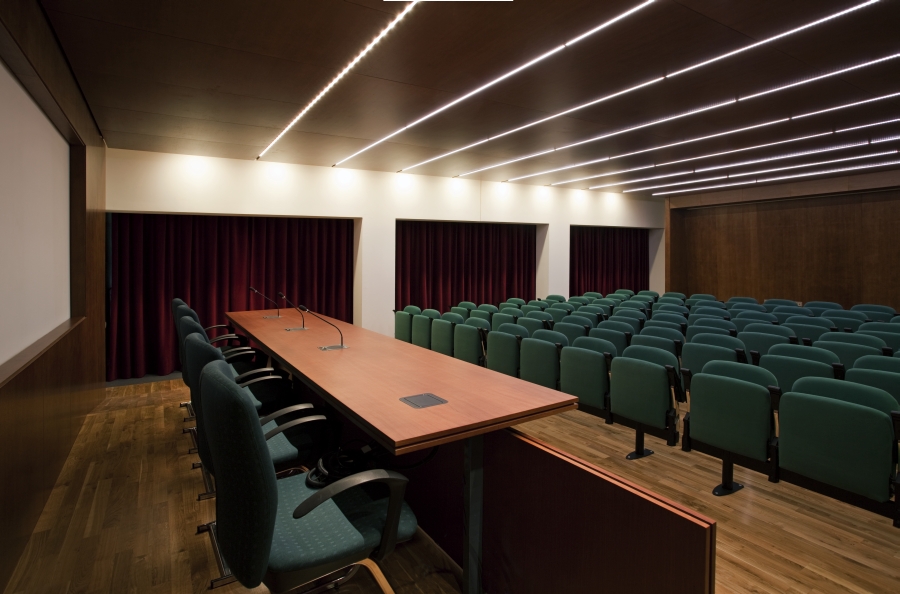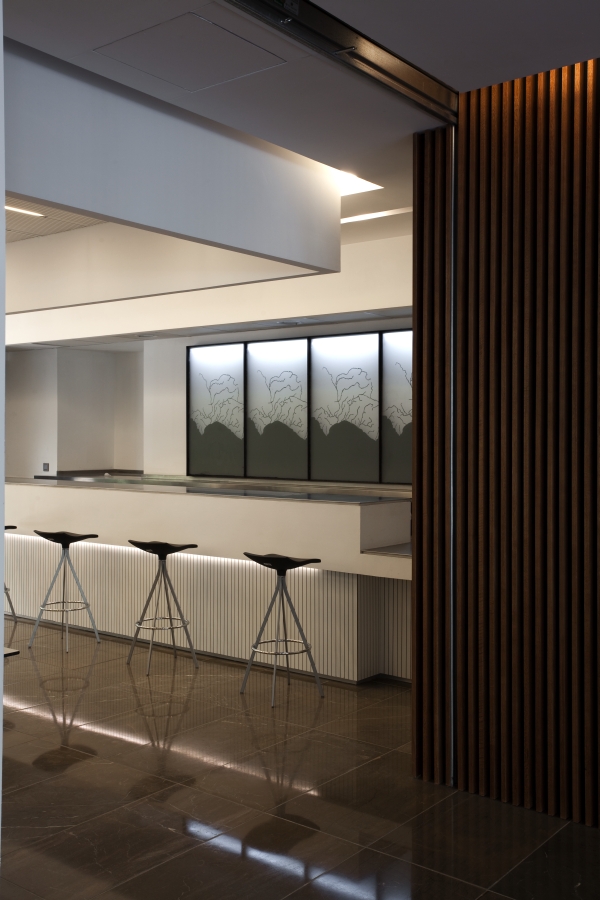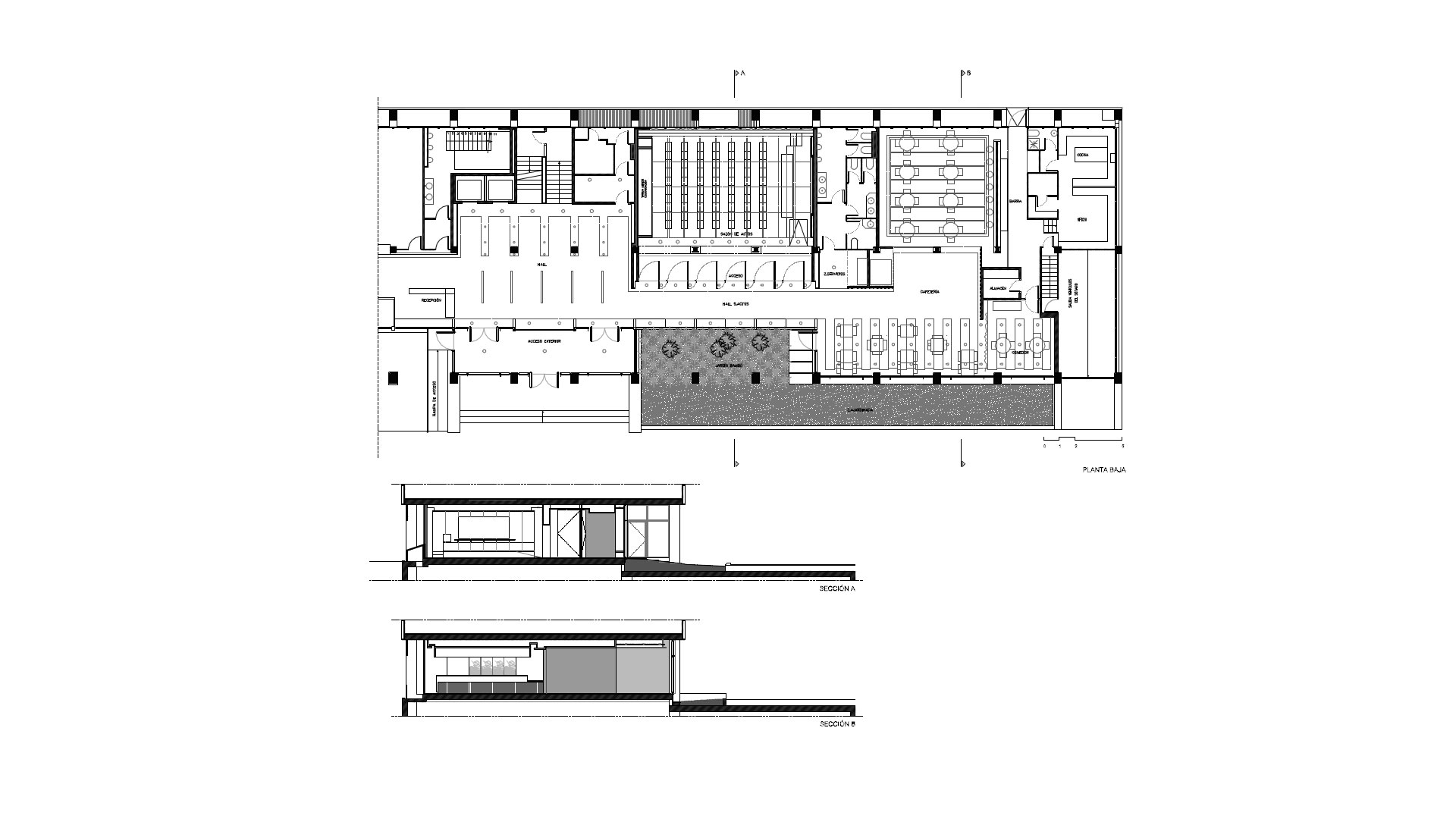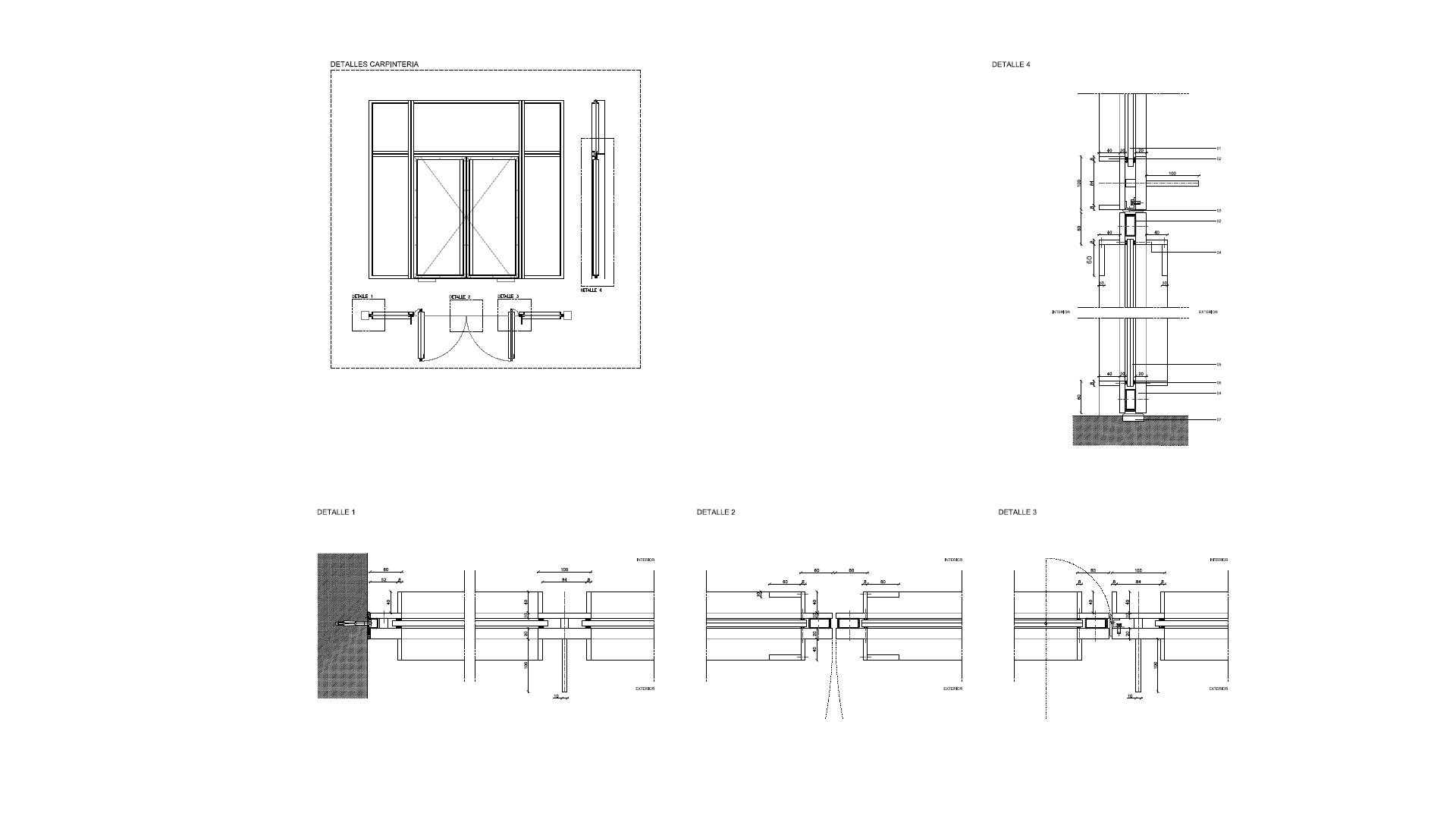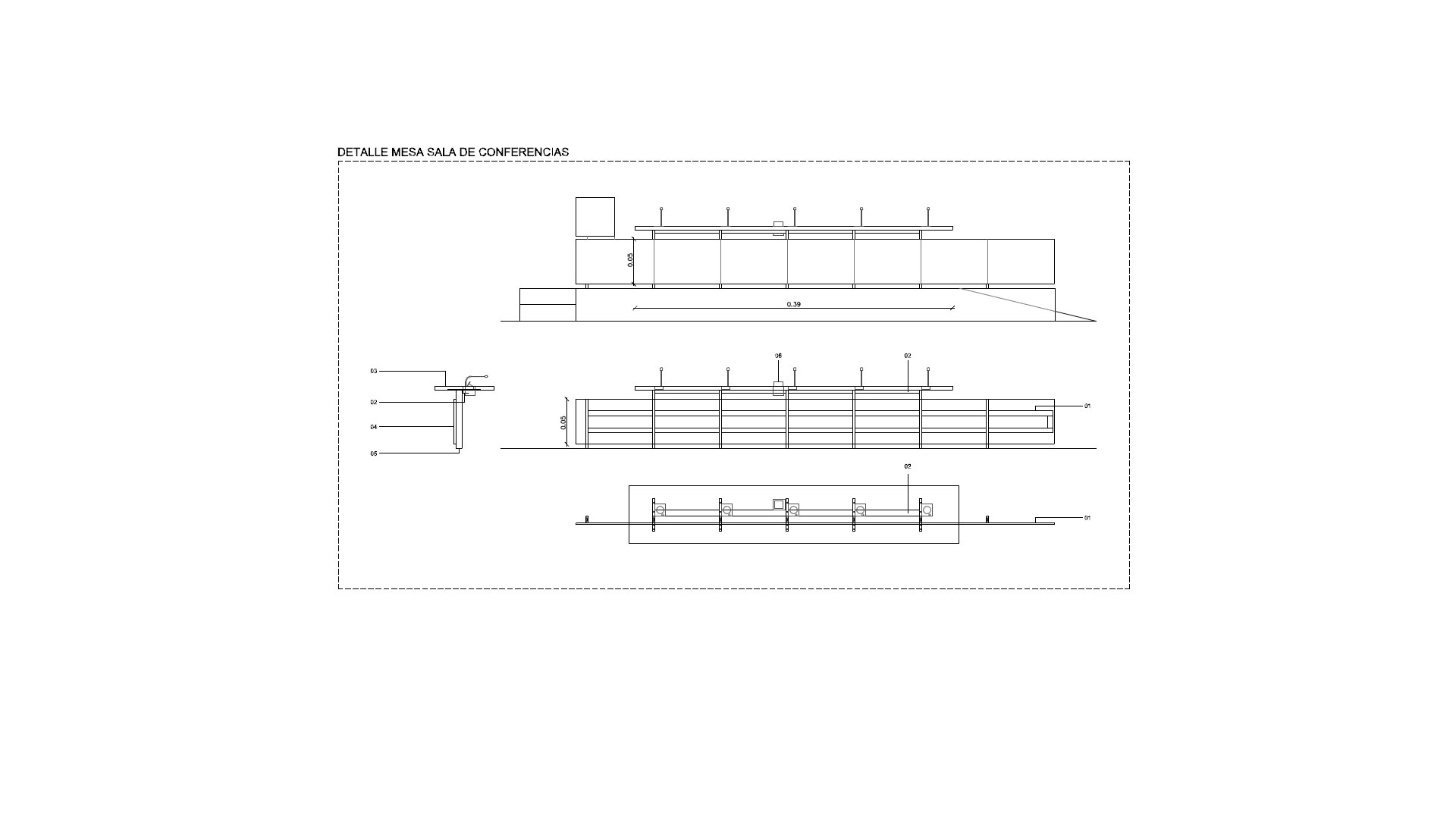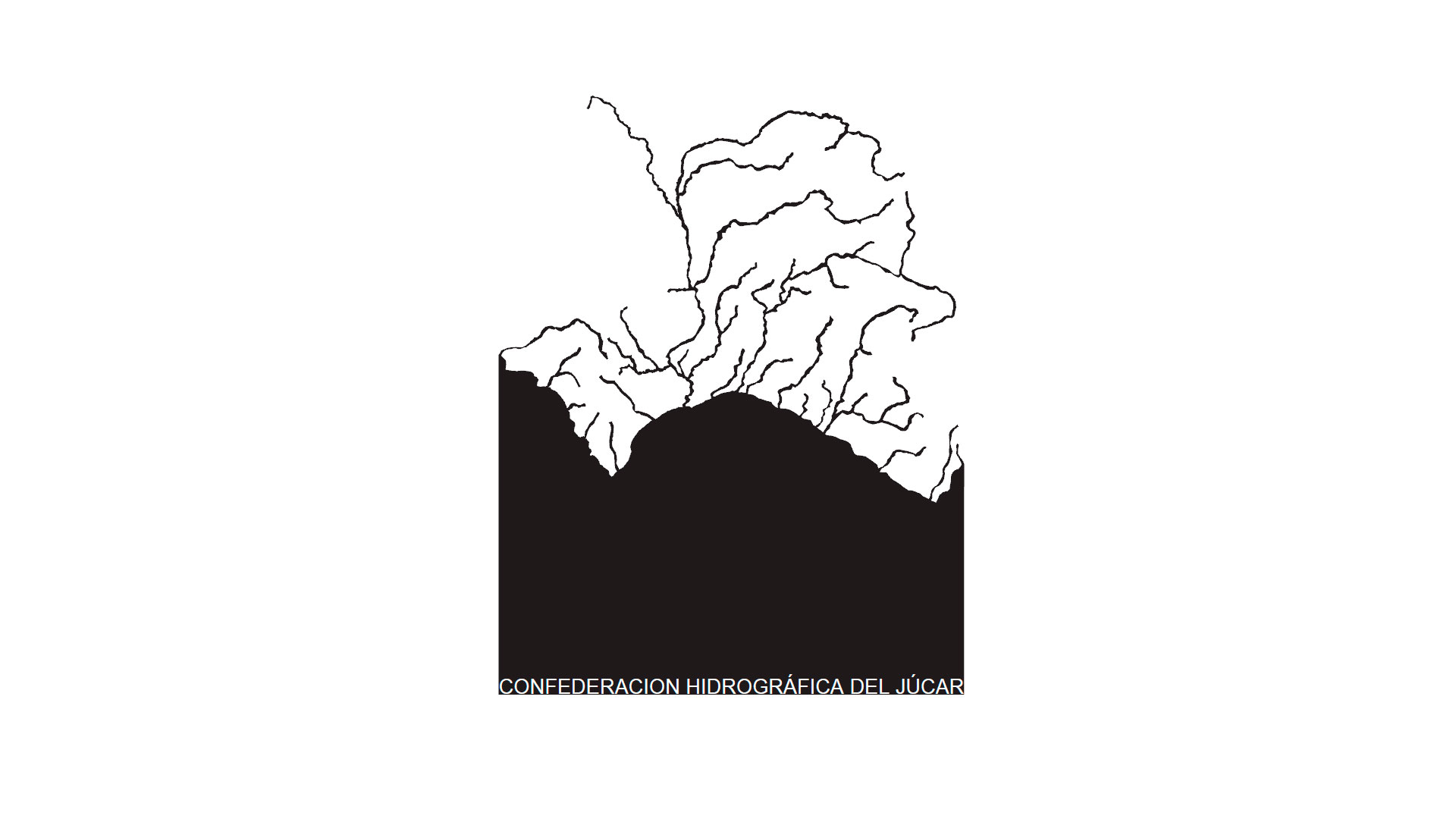CHJ
REHABILITACIÓN DE LA SEDE DE LA CONFEDERACIÓN HIDROGÁFICA DEL JÚCAR
Location
Avda Blasco Ibáñez 48, Valencia
Architec/s
Alberto Peñín
Project date
Complexion date 2011
Budget
861.560€ tax free
Built area
550m2
Description
The Headquarters of the Hydrographic Confederation of the river Júcar is located in a Miguel Colomina and Juanjo Estellés 1965’s building, a protected and emblematic example of modernistic style in the city and integrated in the first part of the alley from Valencia to the see that includes other interesting pieces from the same period.
The intervention has a double aim, the adaptation to the different new regulations, regarding both fire protection and climatic efficiency, and the refurbishing of the ground floor and its common spaces seeking a new institutional visibility and a functional improvement.
While the first challenge is reached by the careful insertion of an interior fire-protected staircase and the renovation of the window frames, started in the ground floor, the second one is achieved by a new conception of all common spaces.
On the basis of respect to the architectonic language and constructive rigor of the original building, a fluid sequence of spaces is conceived following the rhythm given by the original structure, integrating the auditorium and the hall through big doors and answering to a sober election of materials and textures in accordance with the beautiful original marble shown by the architects in their solid and noble interpretation of the modernistic period.
The intervention reaches the equipment through a sober choice of the furniture, including a reuse of the original seats of the auditorium, and ends with the proposal of a new corporative image or logo of the institution made from the abstraction and the description of the landscape where its activity is deployed.


