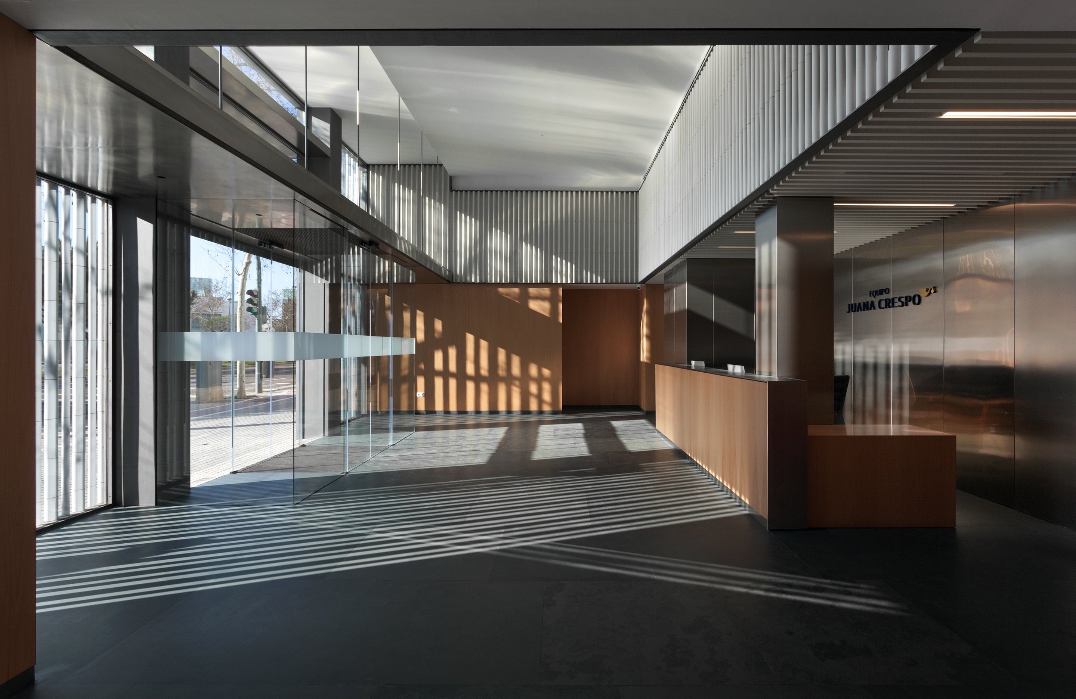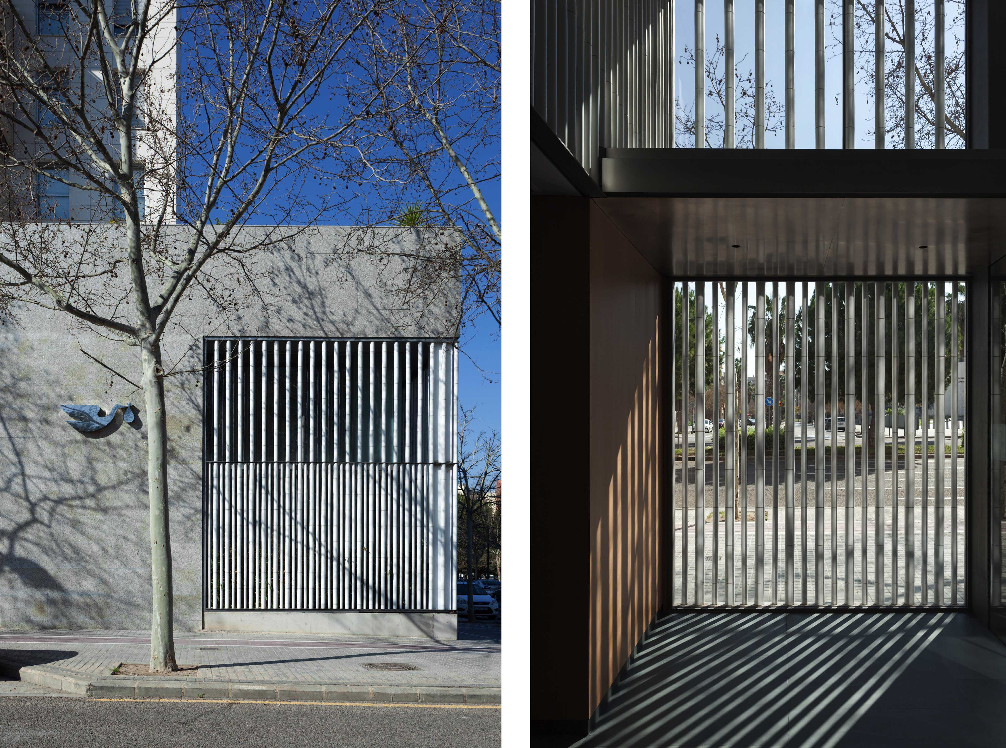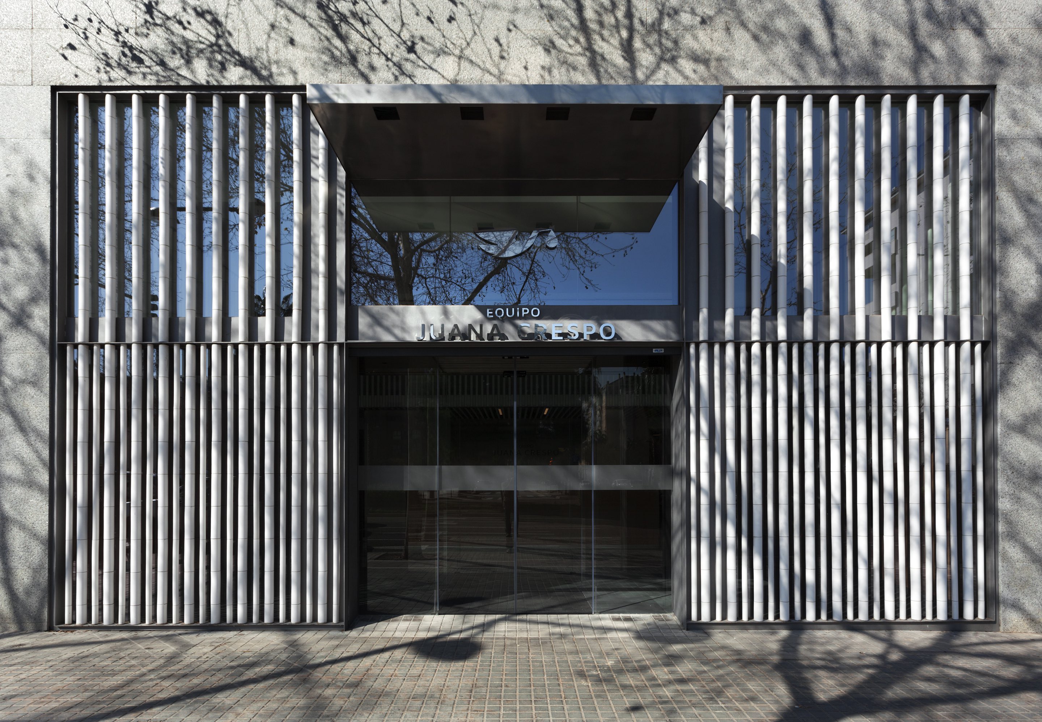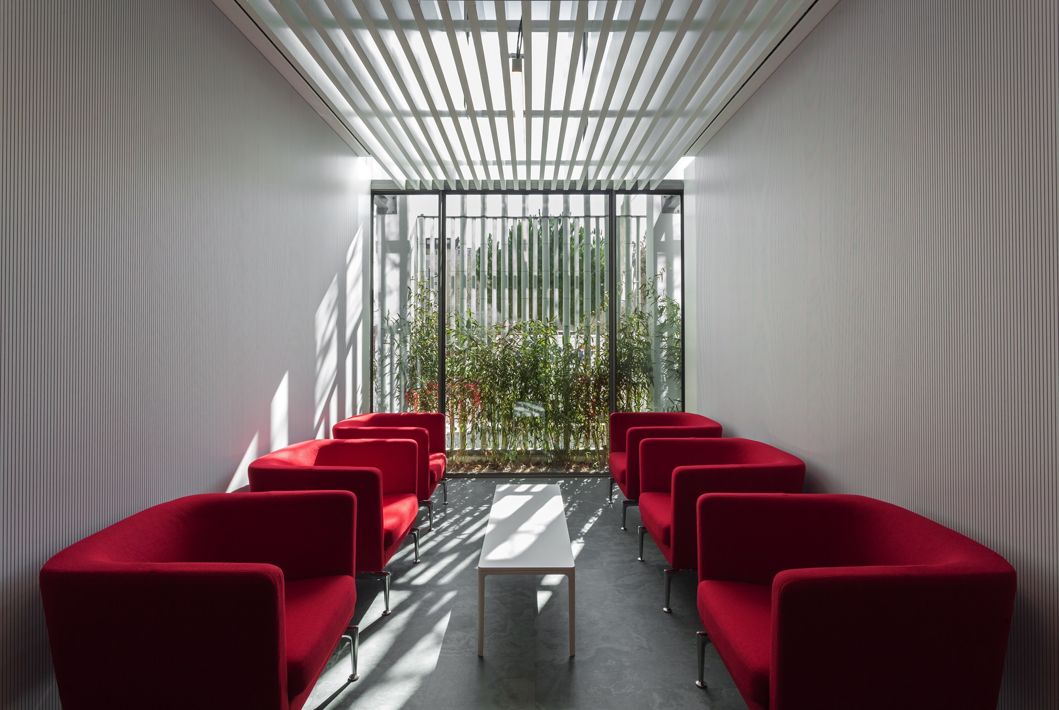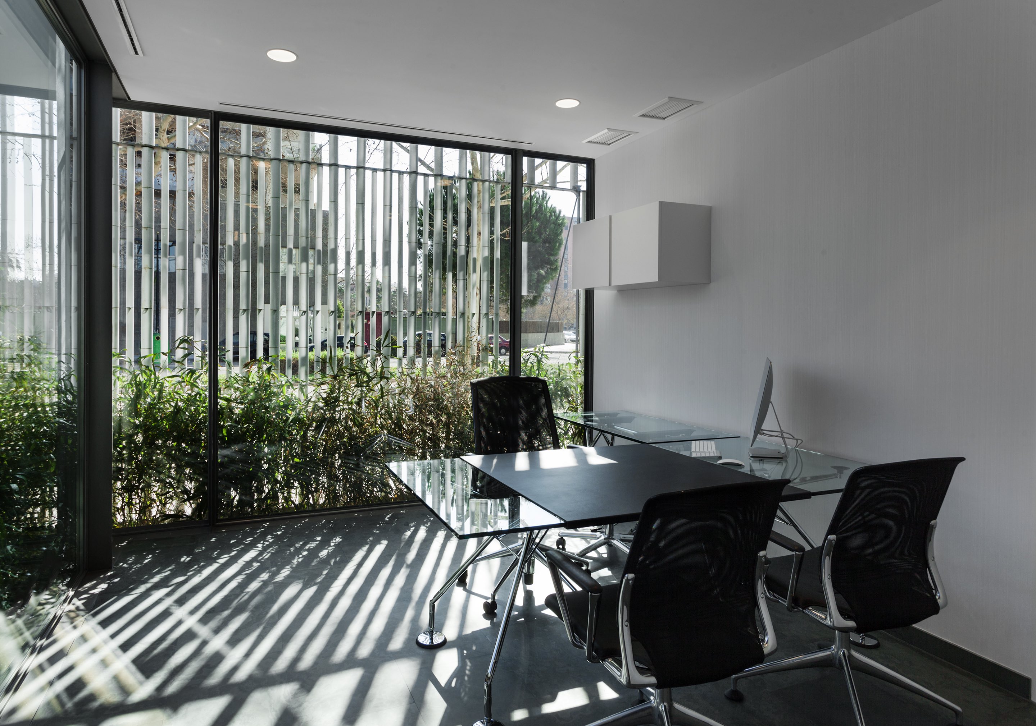Gynecological clinic
Conversion of premises into a gynecological clinic
Location
Valencia
Architec/s
Peñín Arquitectos
Client
SOM Mobiliario y Contract
Completion date
2018
Budget
971.256,35 €
Built area
1.986,80 m2
Fotography
Diego Opazo
Description
The proposal is conceived as a response to the practice of pioneering medicine, which requires constant attention to both the client and research.
It has been deemed a priority to achieve a high level of privacy for the entire clinic and to pay special attention to the functionality of different spaces, prioritizing pathways and logistics efficiency.
The ensemble is organized through a comb-like structure that allows for linear development of the program to ensure clarity and appropriateness. Donor and recipient patient circuits never intersect. The model of rooms with small waiting areas of a more intimate nature is repeated throughout the center. It has been considered appropriate to group healthcare and restricted use areas (operating rooms, laboratories, administration, changing rooms) in a technical band located at the northern end of the premises.
The program is divided into 4 areas: Outpatient Consultation Area, Patient Rooms Area, Donor Area, and Administration.
Three public pedestrian accesses are proposed.
The first one is the main pedestrian access and is located on Avenida General Áviles. It is situated in the center of the premises and directly serves the patient rooms and outpatient consultation areas.
The second pedestrian access, distant from the first, also opens onto Avenida General Áviles and serves as the entrance to the Donor Area.
The third access on the ground floor is restricted to authorized personnel only, including medical staff, center employees, and, if necessary, suppliers, both through basement -1 and through access from Arturo Ballester Street.
The fourth and last access can be made through the controlled basement -1 parking (outside the scope of action). Using an elevator, one ascends to the ground floor and from there exits onto Arturo Ballester Street to access the main entrance facing General Aviles. Donors will not be able to access the basement parking.
The technical band, located adjacent to the interior façade, houses the operating rooms, laboratories, and administration, and allows medical staff to transit separately from patients. Patient and staff circuits never intersect at any point.


