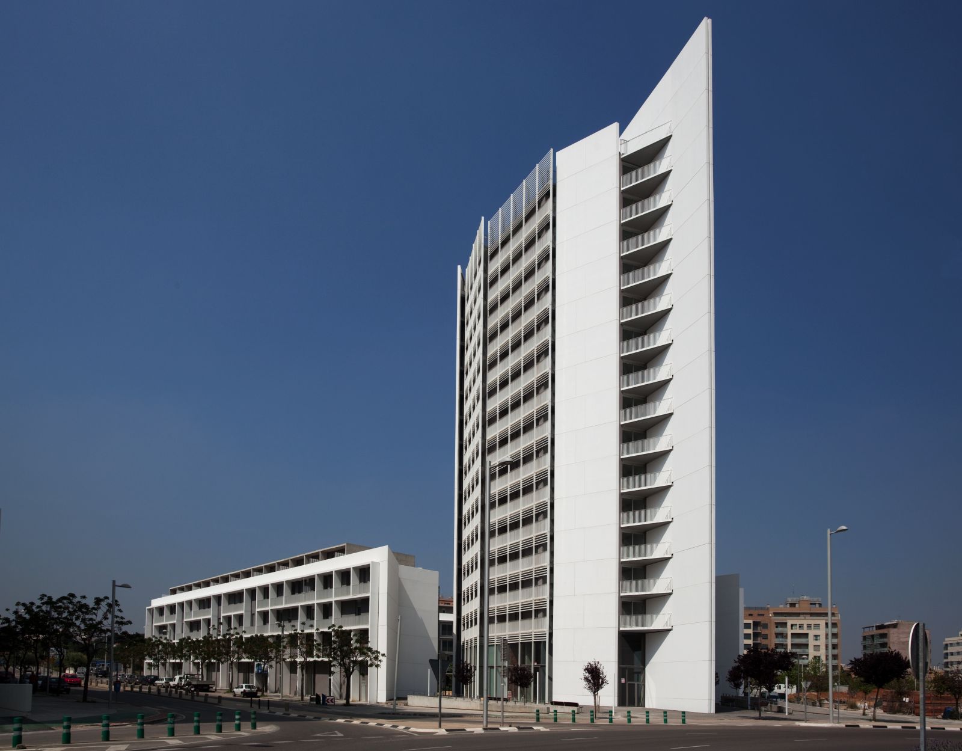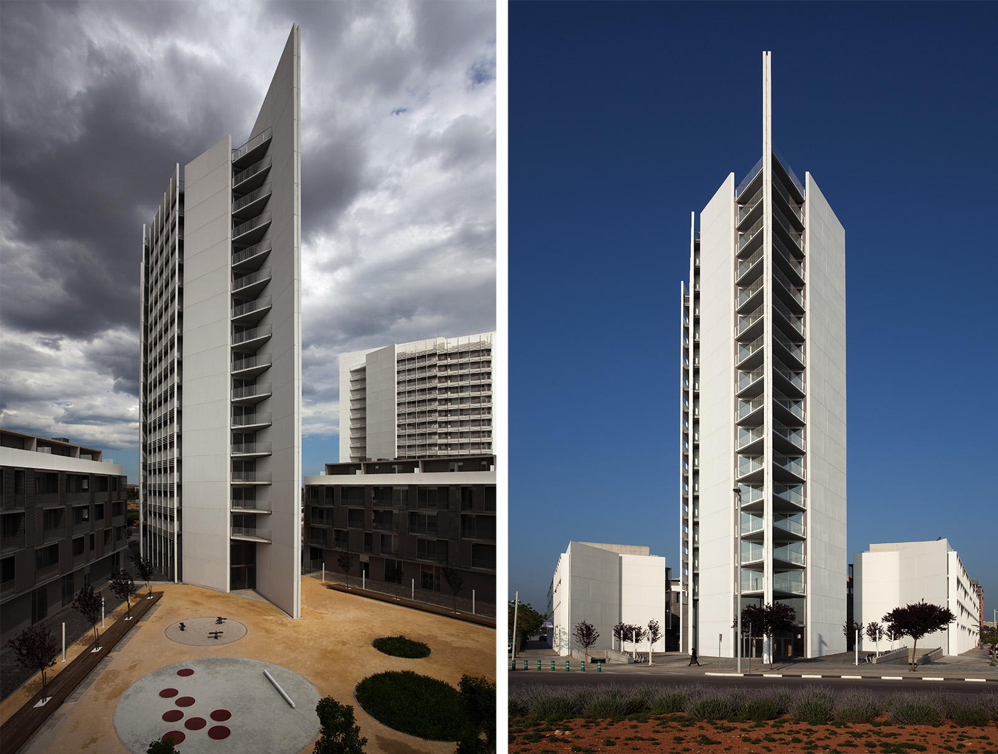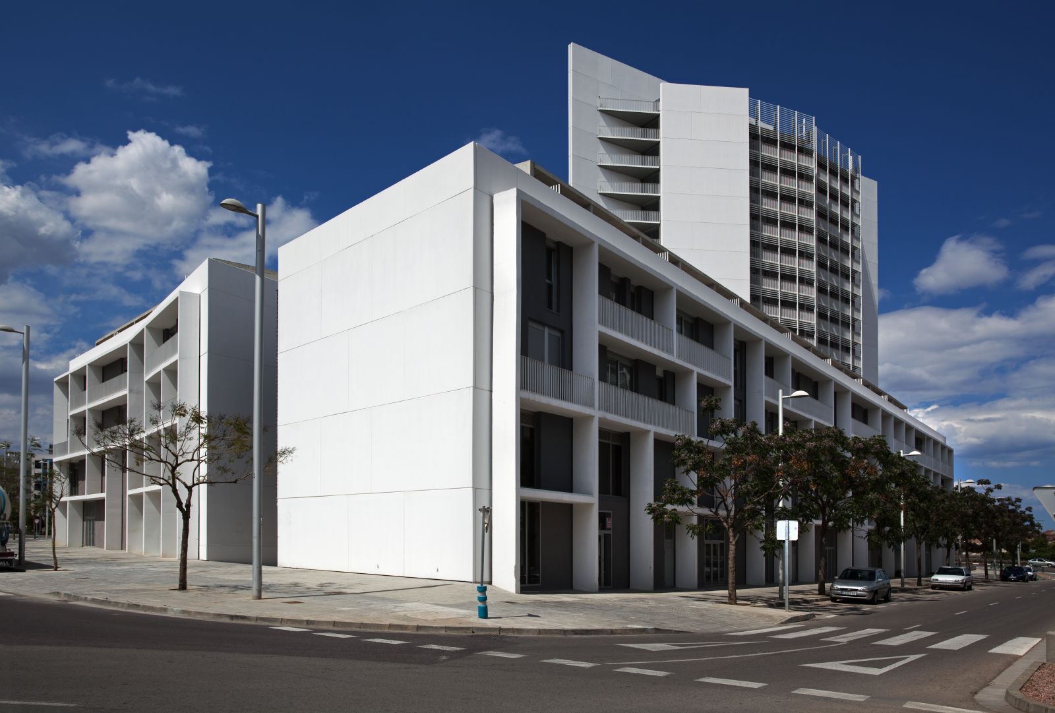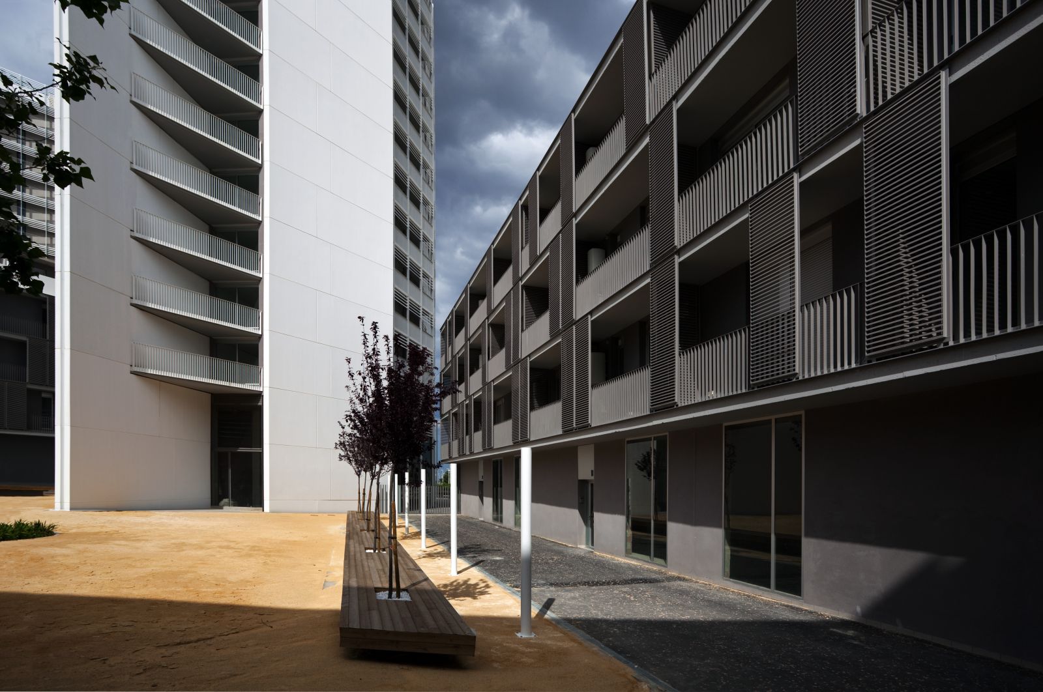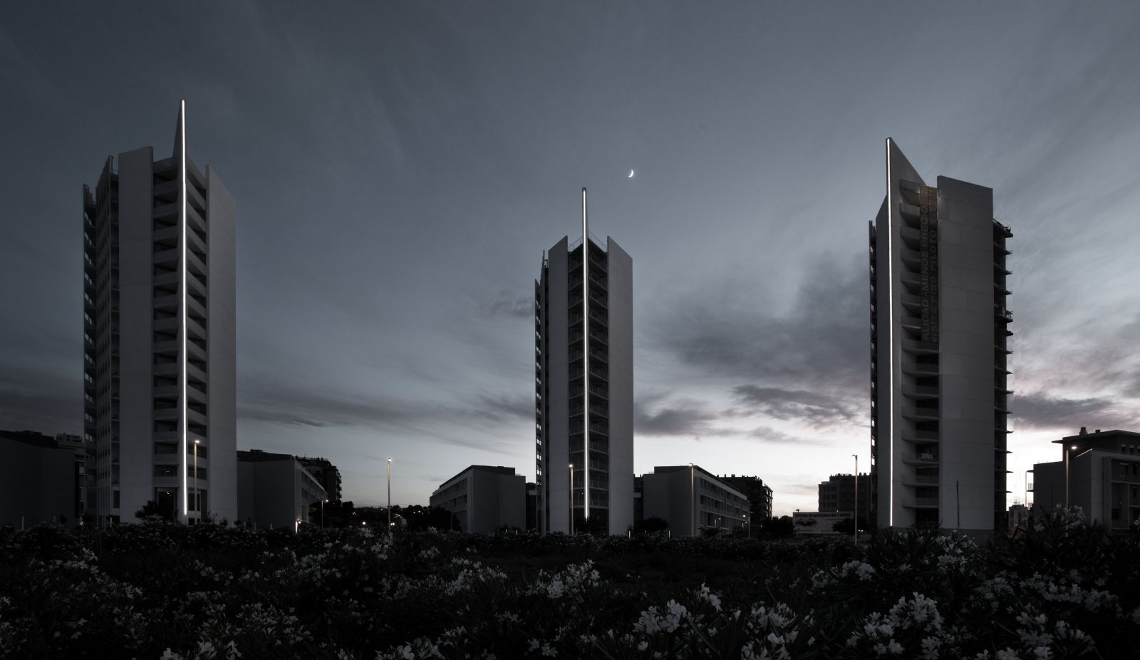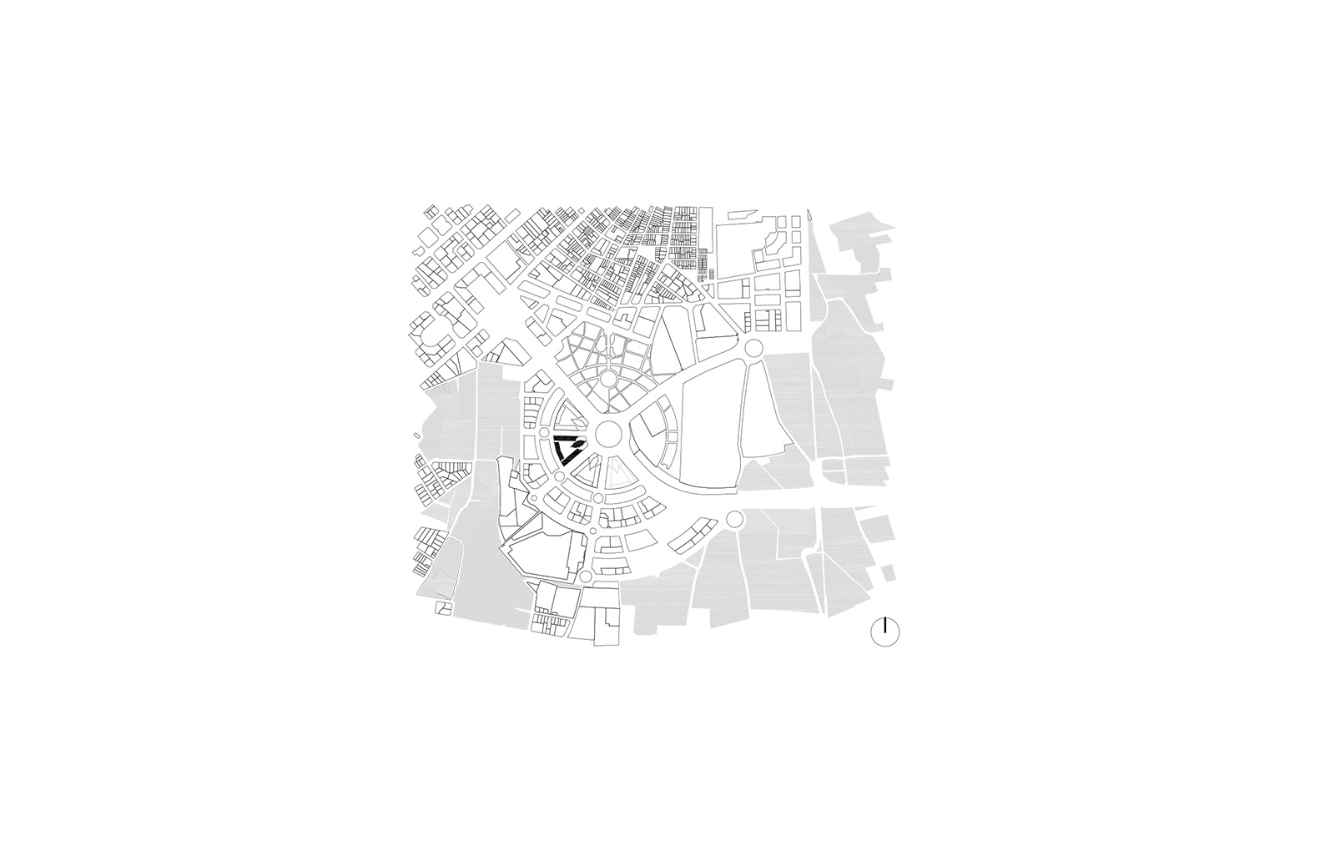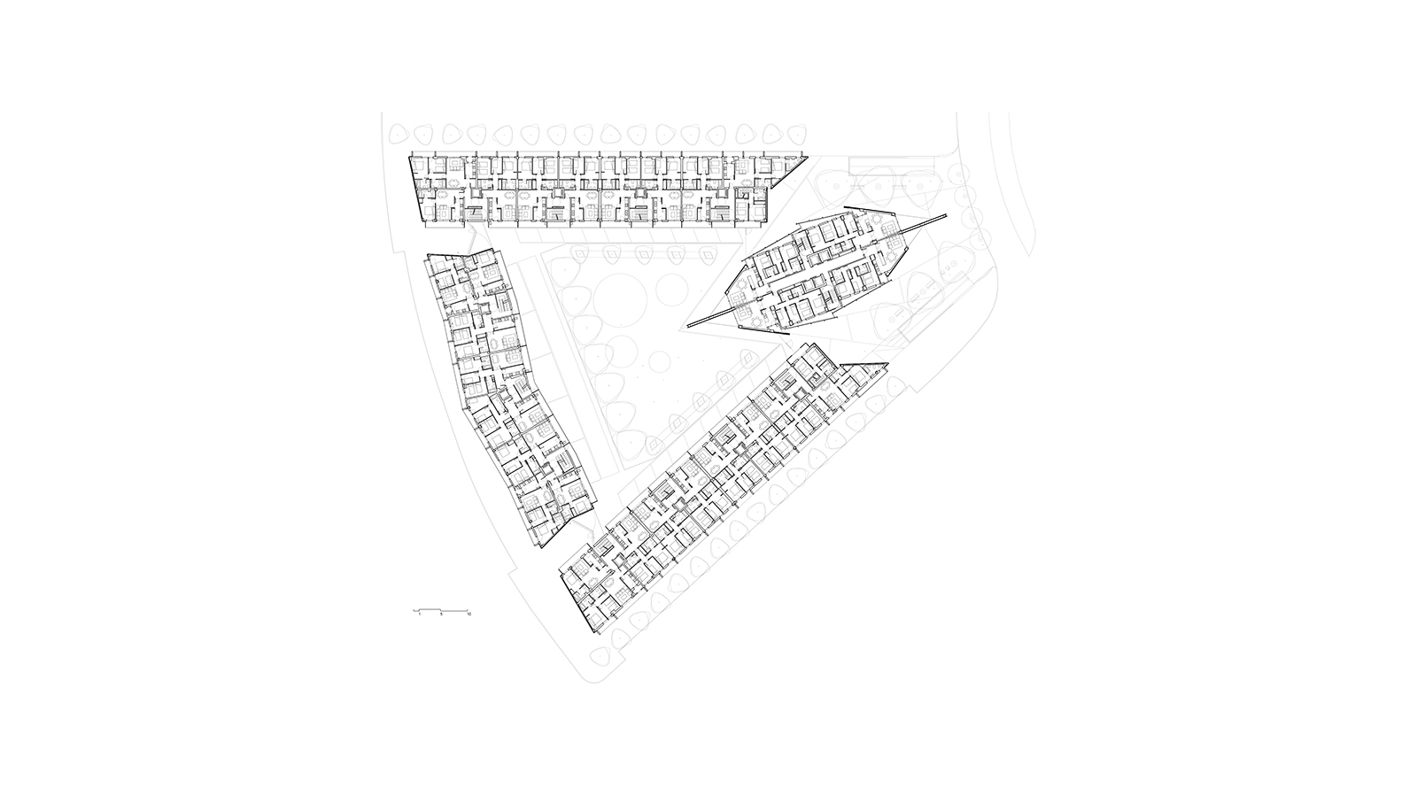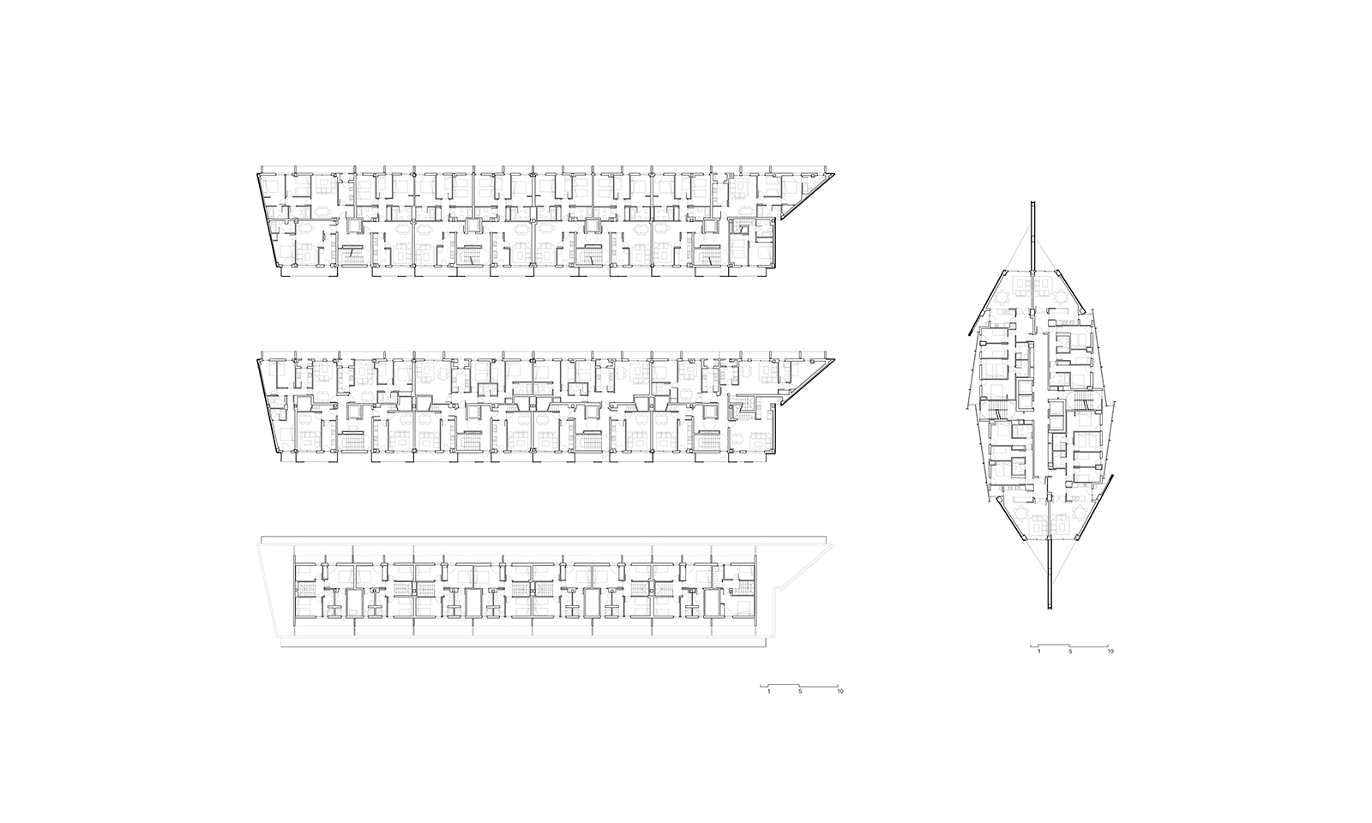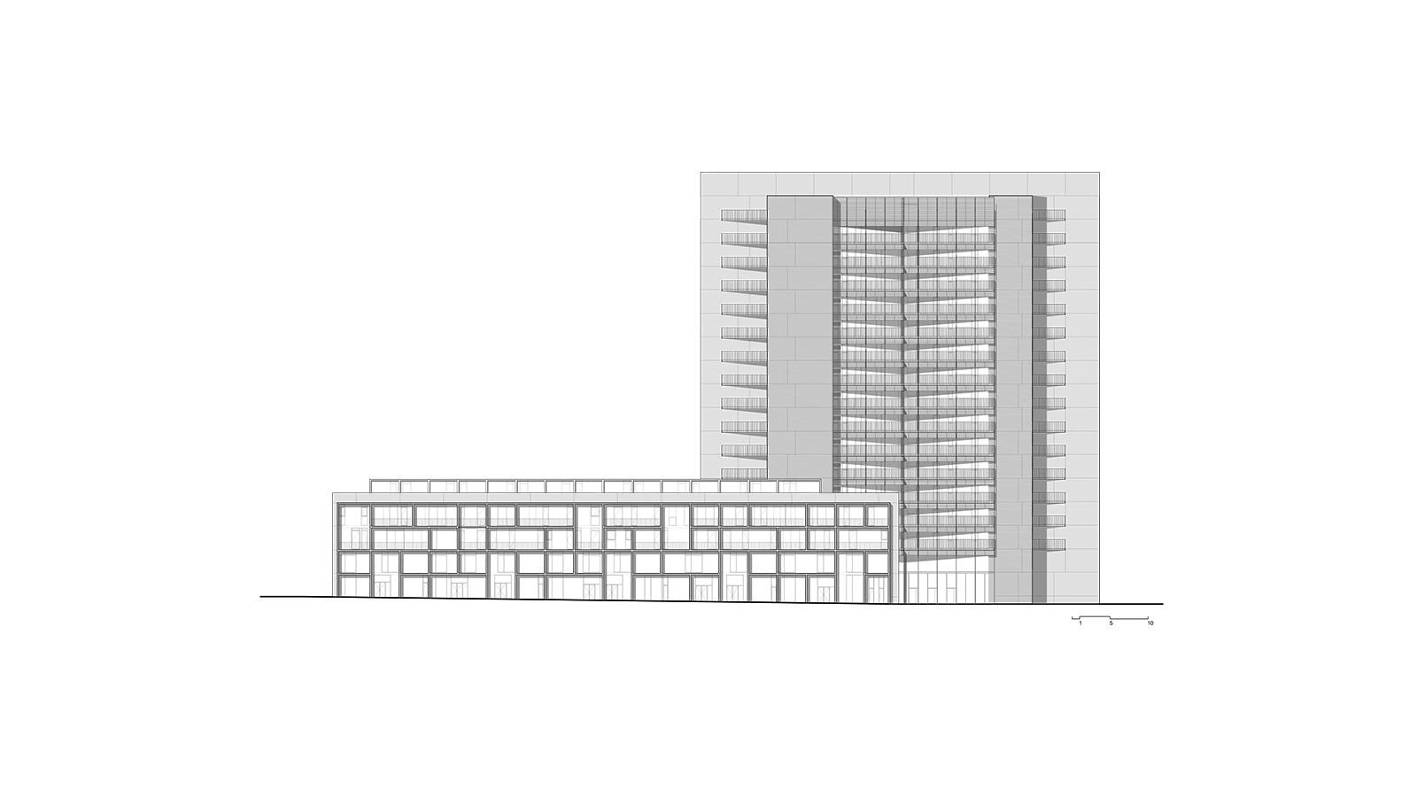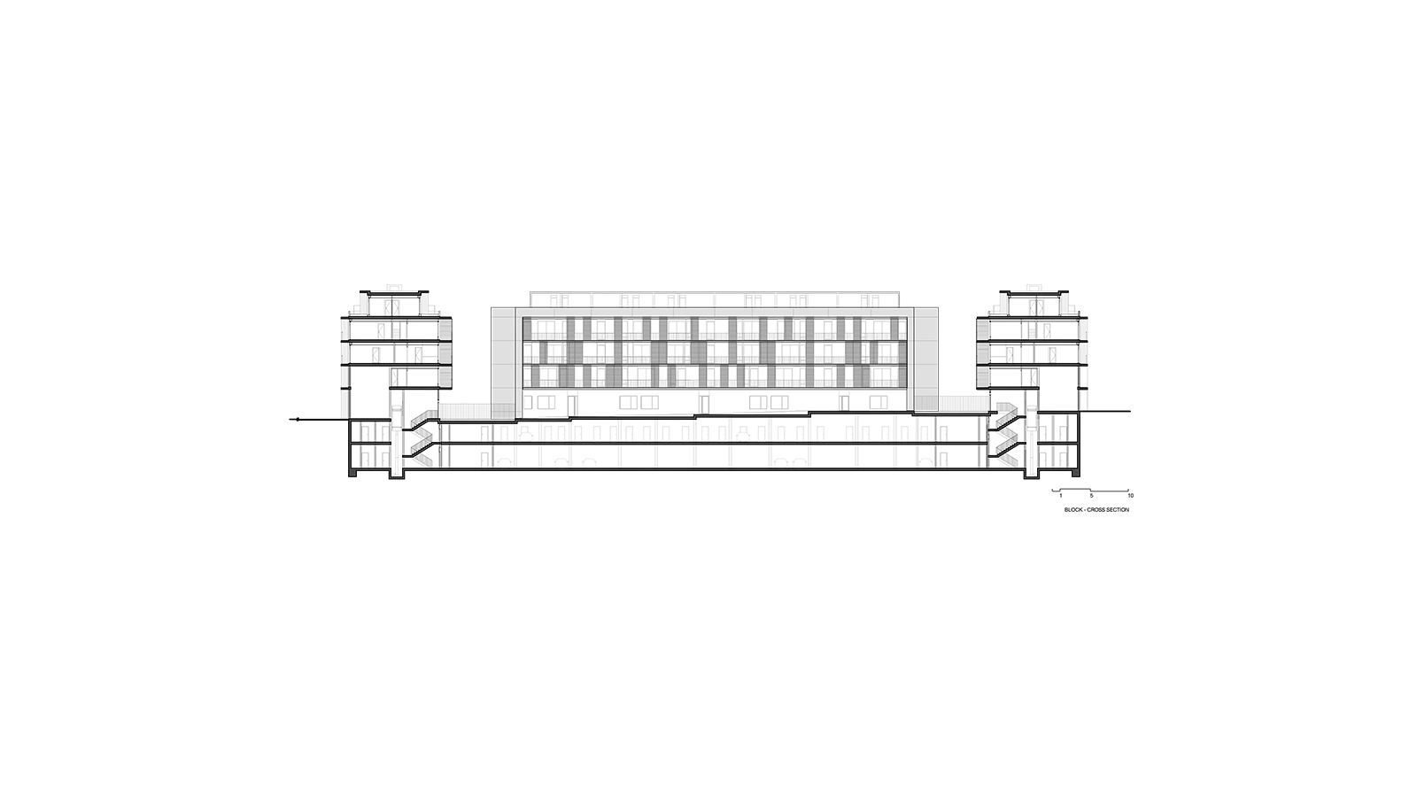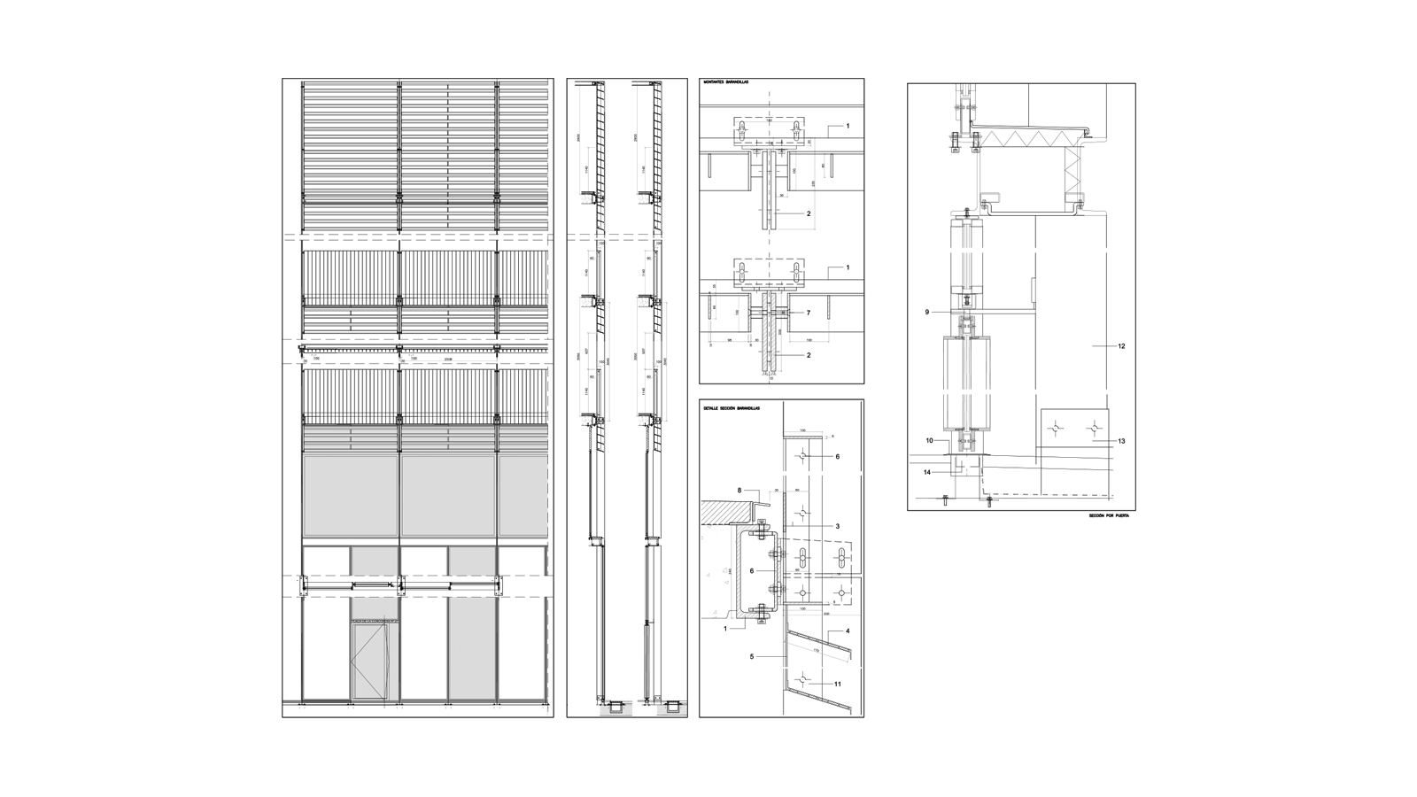135 Social Apartments, Torrent
135 Social Apartments at Parc Central in Torrent, Valencia
Location
Parc Central, Torrent, Valencia
Architec/s
OAB (planning stage): Carlos Ferrater and Xavier Martí
Peñín Arquitectos: Alberto Peñín
Contributors
Alejandro Marqués (GIA, Structural Engineer)
Rafael Corell y Sergio Bori (Facilities Engineers)
Ismael Rius Gumbau y Enrique Ferrer Vázquez (Building Engineers)
Architecture team
Pablo Peñín and Sergio Morant (Peñín Arquitectos)
Client
Nous Espais Torrent, Bigeco S.A. - Miguel Ballester
Construction company
DRAGADOS S.A. - Eduardo Molina, Vicente Jiménez, Isidoro Blanco
Project date
2004
Completion date
2010
Budget
11.115.793,03 €
Built area
5.141 m2
Fotography
Diego Opazo
Description
The project starts reconsidering two areas of the urban gate of the city of Torrent, in the access from Valencia. Through the attention to the urban and metropolitan scale the volumes are reorganized. On the basis of the ground ownership structure it is proposed a crescent with 4 needles and a civic center with 3 asymmetrical towers.
The social house building is articulated around the inner courtyard, a common space of life and accessible between the interstices of the volumes, the three blocks of 4 layers and the tower of 15 storages. Most of the houses have cross ventilation and membranes of thermal regulation.
The urban experience developed with the city hall, oblige to many agents to participate: constructors, owners, architects, engineers. Therefore the city is built through negotiation and collective effort that are translated in several urban rules.
The volume, the architecture, the material…event the constructive detail belong to a strategy at the same time urbanistic, typological and material. The access, the geometry and the first layers of materials are the same, giving freedom to the inner distribution. White Glass Reinforce Concrete Panels (GRC), concrete or steel brise soleils, seek diversity.
Icon is finally a consequence of the construction of the city and the social housing.


