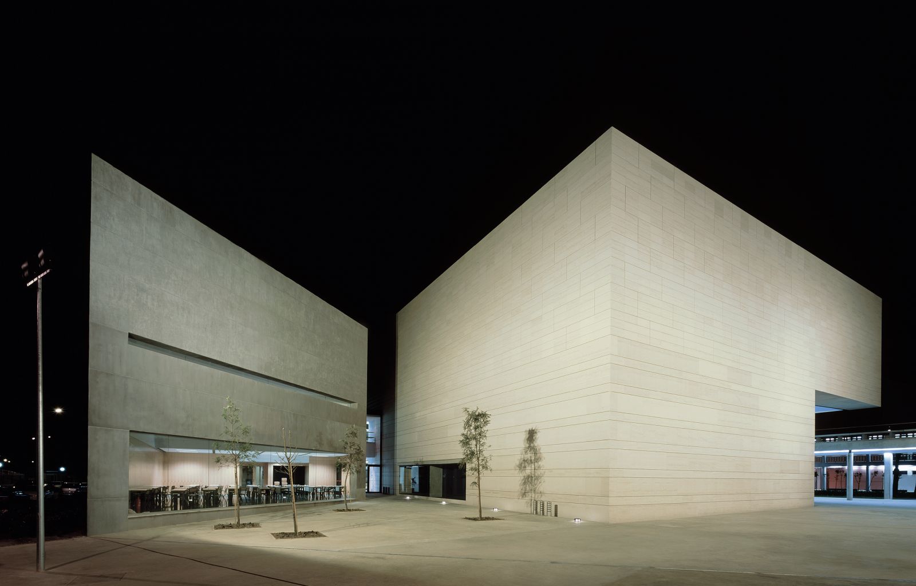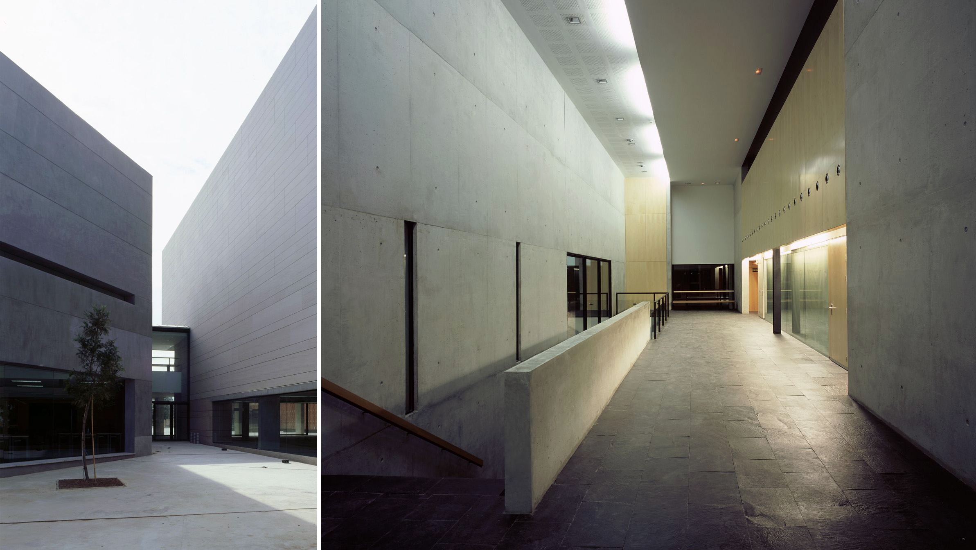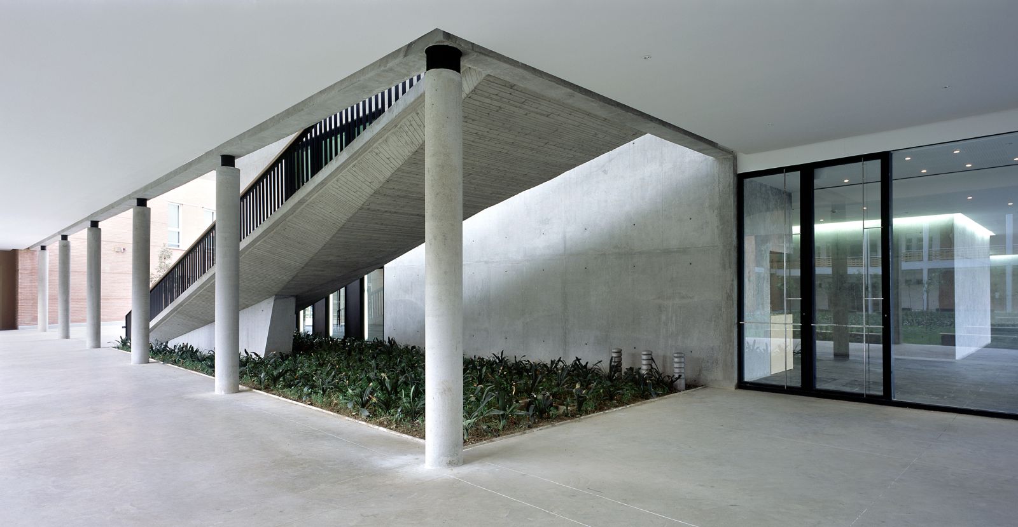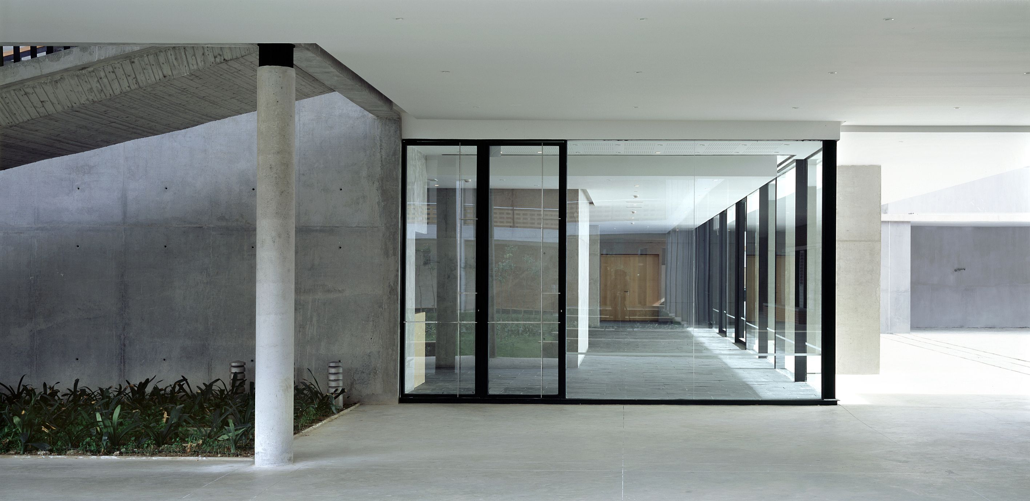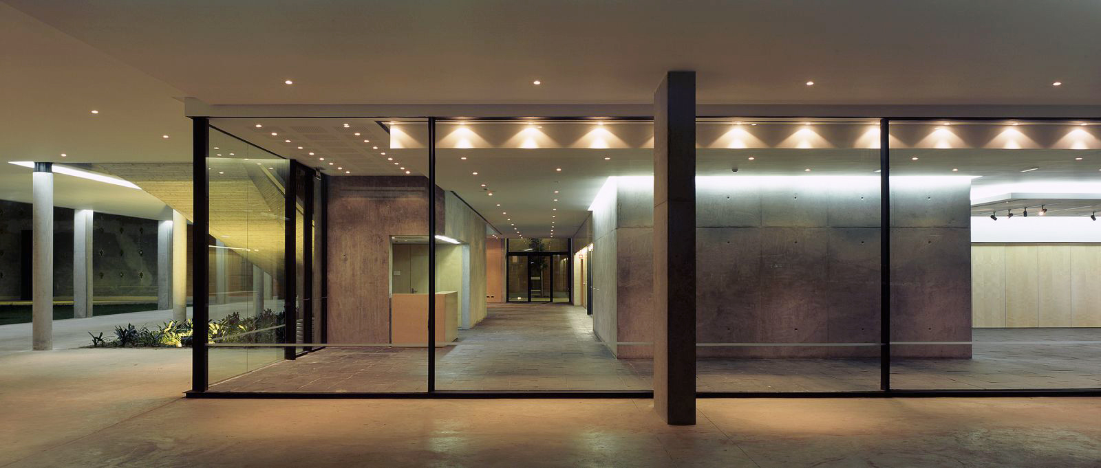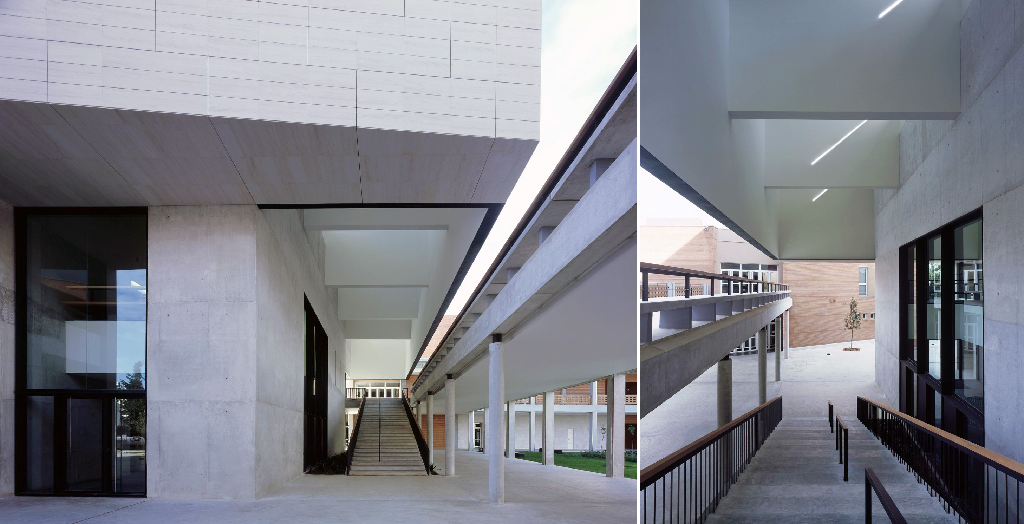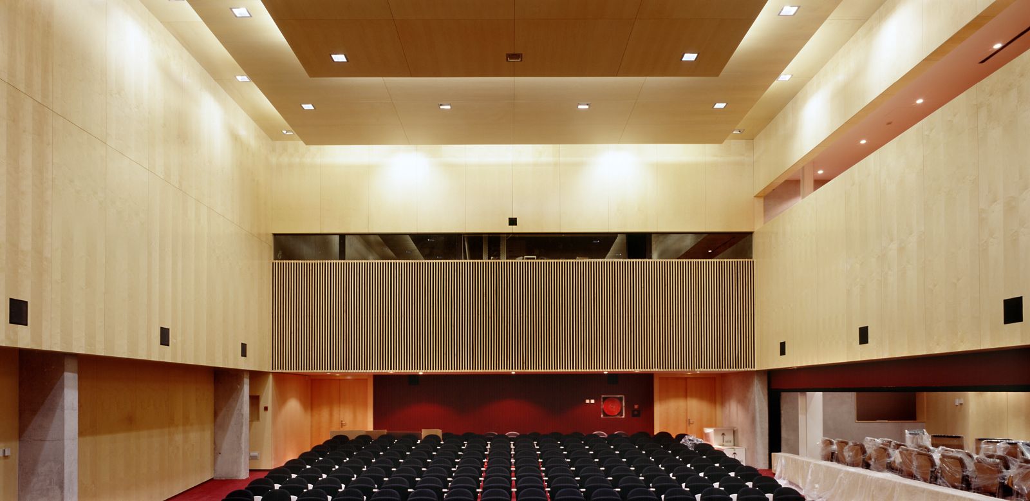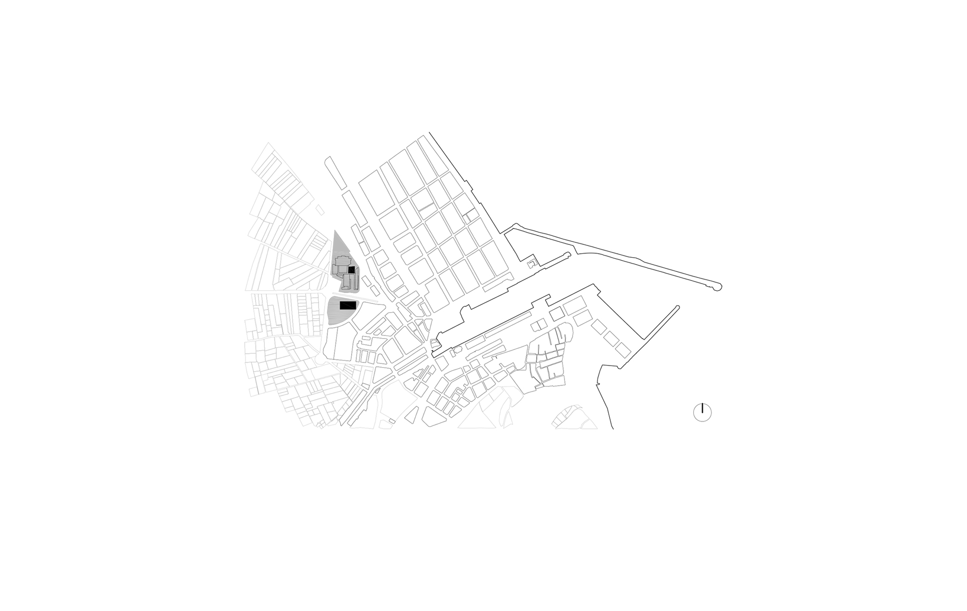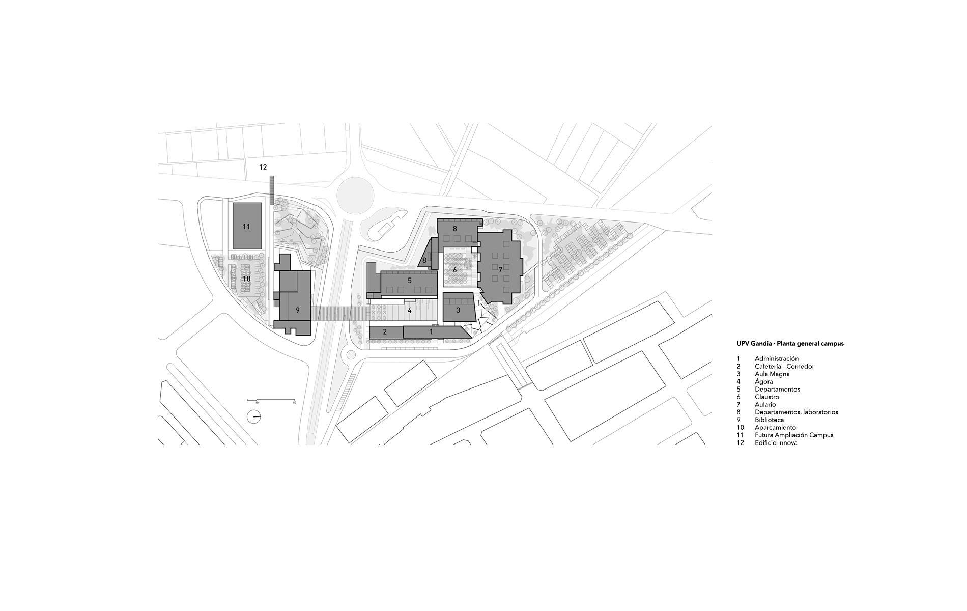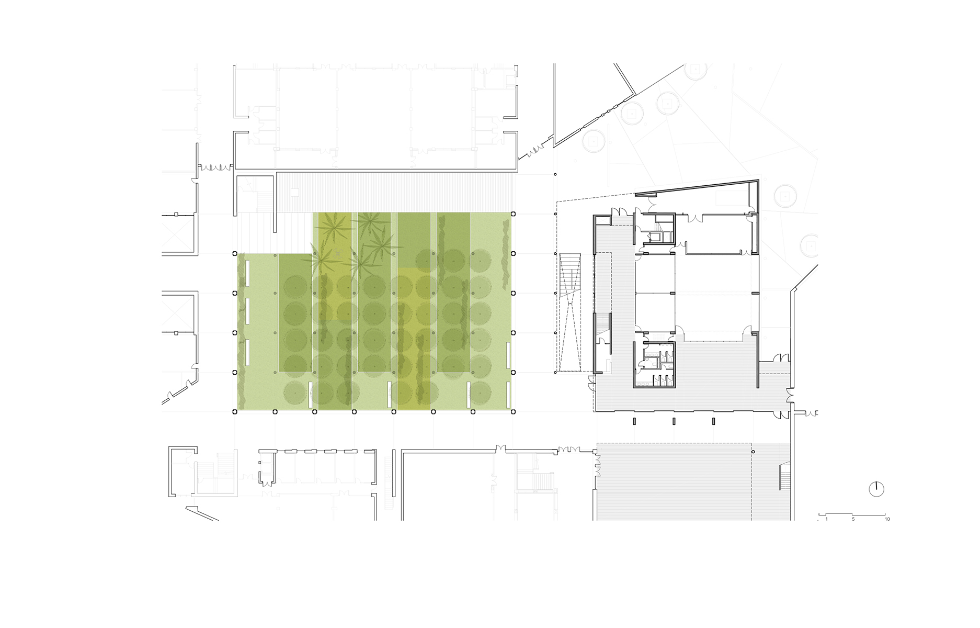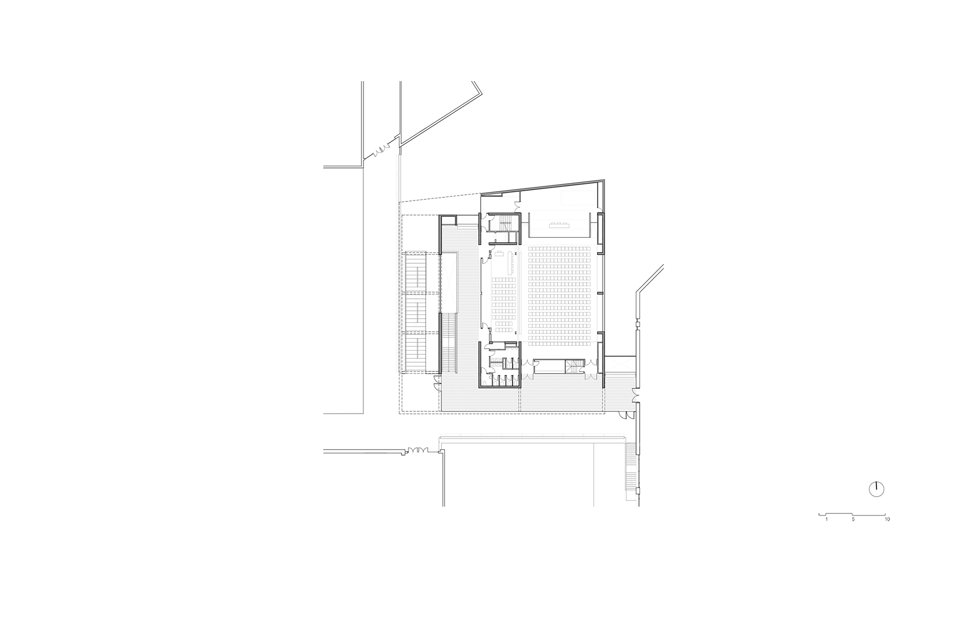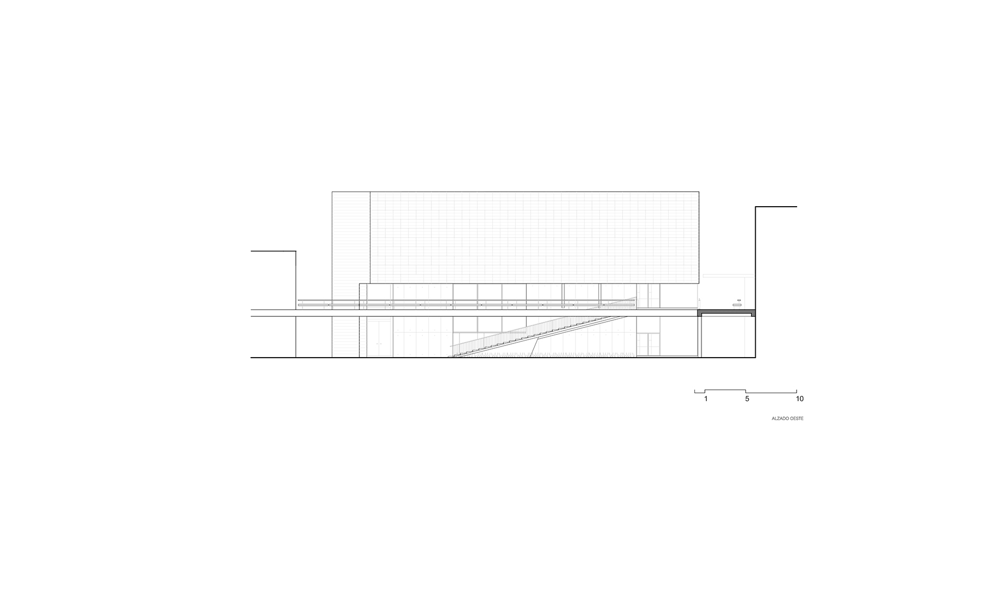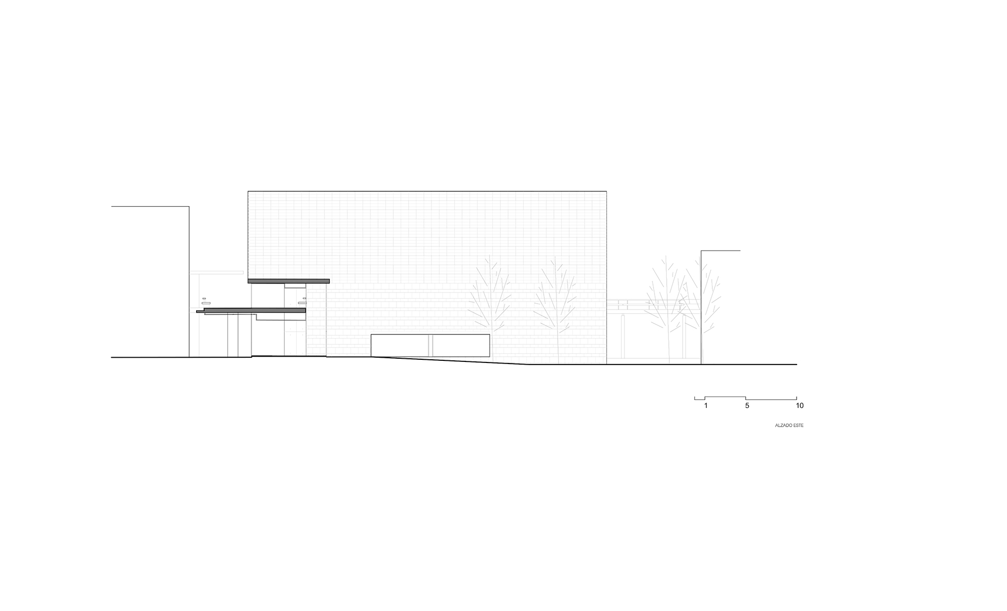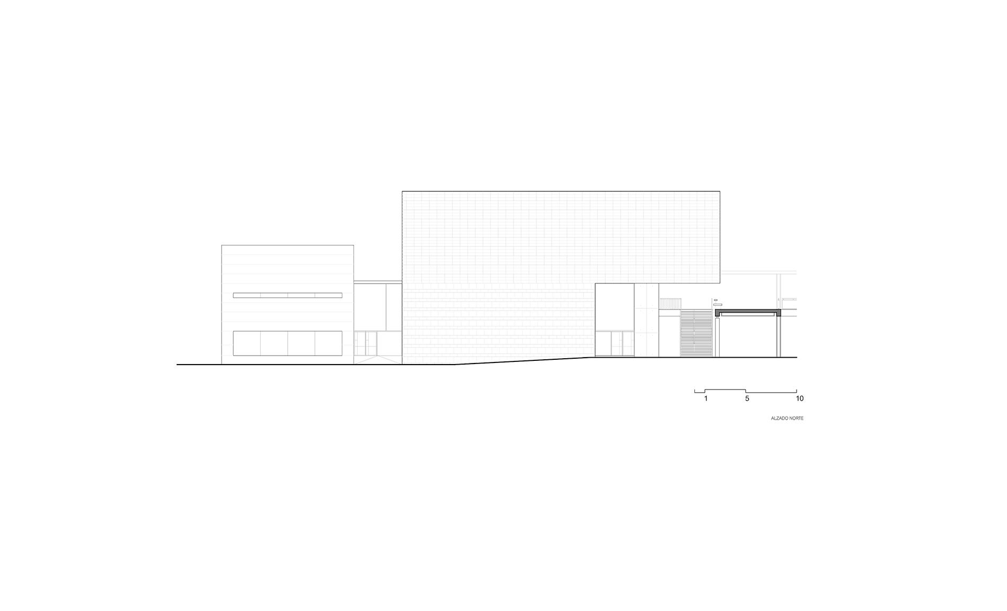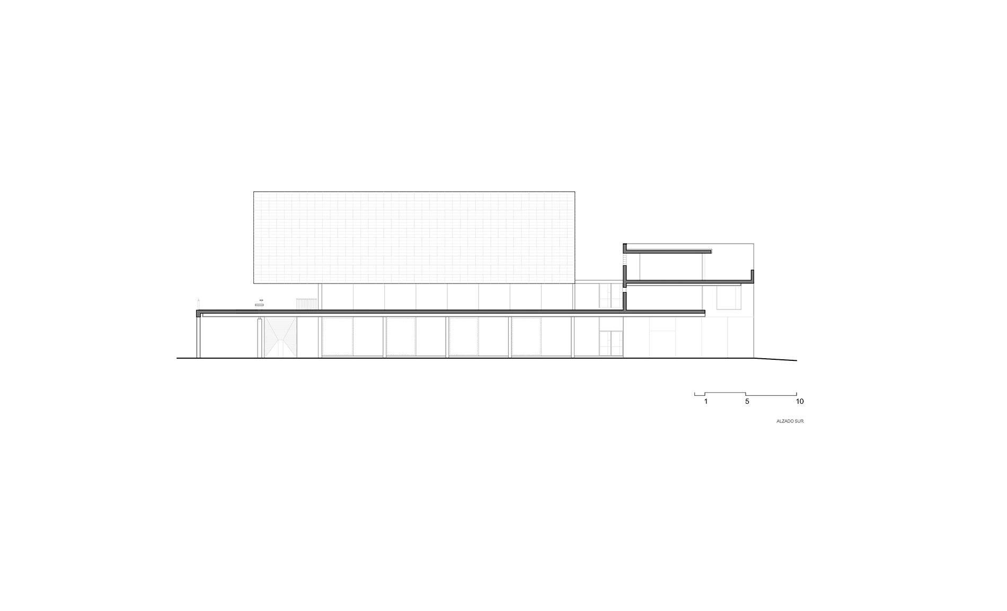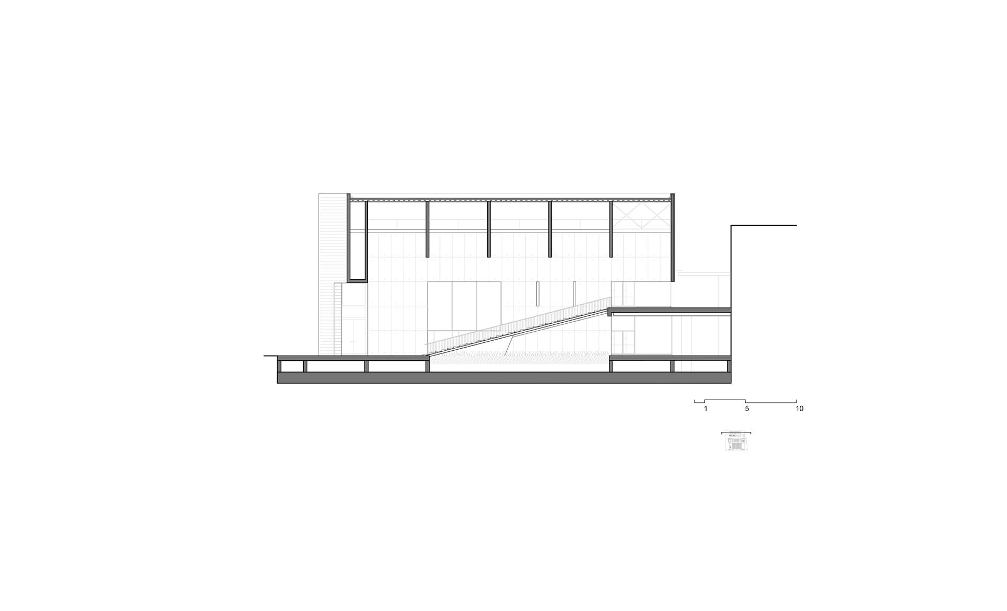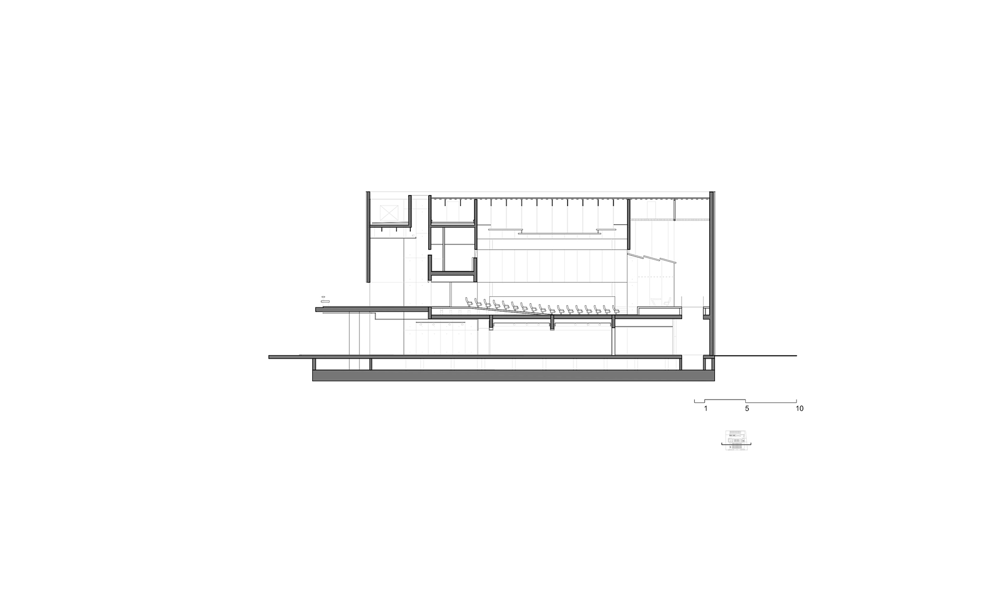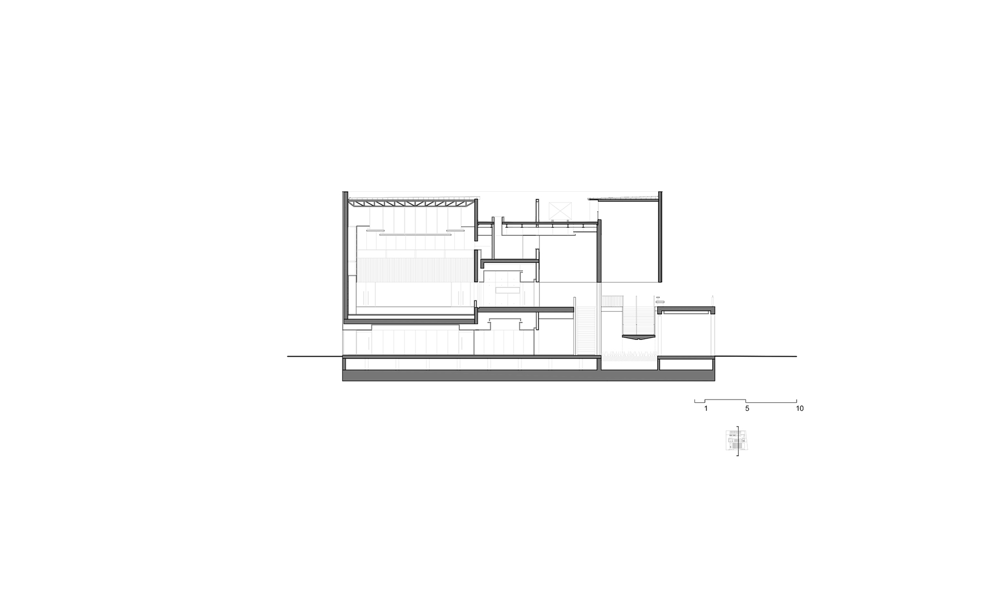Lecture Hall in Gandía
Lecture hall at EPSG in Gandía, Valencia.
Location
Gandía, Carretera de Nazaret a Oliva s/n (Grau), Valencia, Spain
Architec/s
Peñín Arquitectos: Alberto Peñín Ibáñez, Alberto Peñín Llobell, Pablo Peñín Llobell
Contributors
Elisabet Quintana (Landscape)
José Lozano Giner (C.G. Técnica, Building Engineer)
Alejandro Marqués (GIA, Structural Enginner)
Juan Llobell Llobell (Valnu S.L., HVAC)
Javier Aspas (Valnu S.L. Industrial Engineering, Electrical systems)
Jaime Llinares (UPV, acoustics)
Client
Universidad Politécnica de Valencia
Construction company
Edificaciones Castelló S.A. ECSA
Project date
1999
Completion date
2002
Budget
5.592.781,85 €
Built area
3.498 m2c / 2.158 m2 open-air
Description
The Project completes the first stage of the University Campus of Gandia, through the insertion of the main auditorium, the extension of the administrative building above the cafeteria and at its end, a triangle studio room.
The introduction of those pieces makes an articulation and shapes all the common spaces of the Campus that were proposed by the same authors: the square agora that hosts the main university events –that will be connected with the second stage-: the interior and gardened cloister; the gate from the near touristic city.
Horizontality of the administrative piece becomes a visual basement of the whole and underlines the position of the main auditorium, whose material, natural stone, helps to conform an abstract volume that gives the institutional character required.
The project manipulates this static initial condition by cutting out the volume, penetrating it and creating cantilevers until 6m long underlined by light, achieving to organize circulations in the University and to adapt to the different urban inputs of each spot.
Those operations are associated to a constructive system. From concrete cores that include the services, some steel beams fly to host the main and public stair of the campus. The different levels are liberated from structure to be able to develop the required activities (modular rooms in ground floor, main secondary and flexible auditorium s in the first level) and for dimension properly spaces without program.
Maple wood, black cuarcite, carpet at the interior, and black steel frames complete the use of materials.


