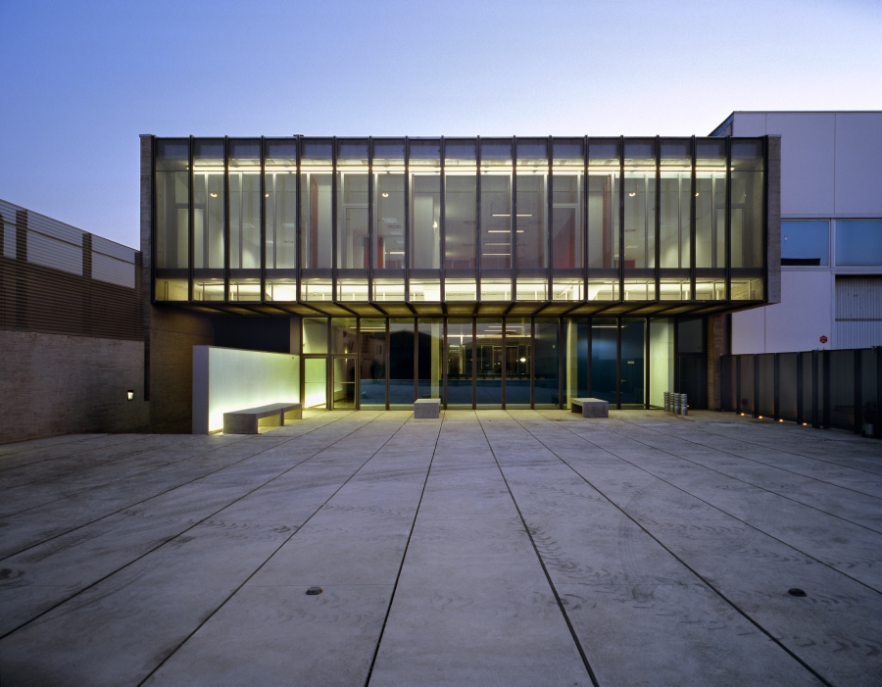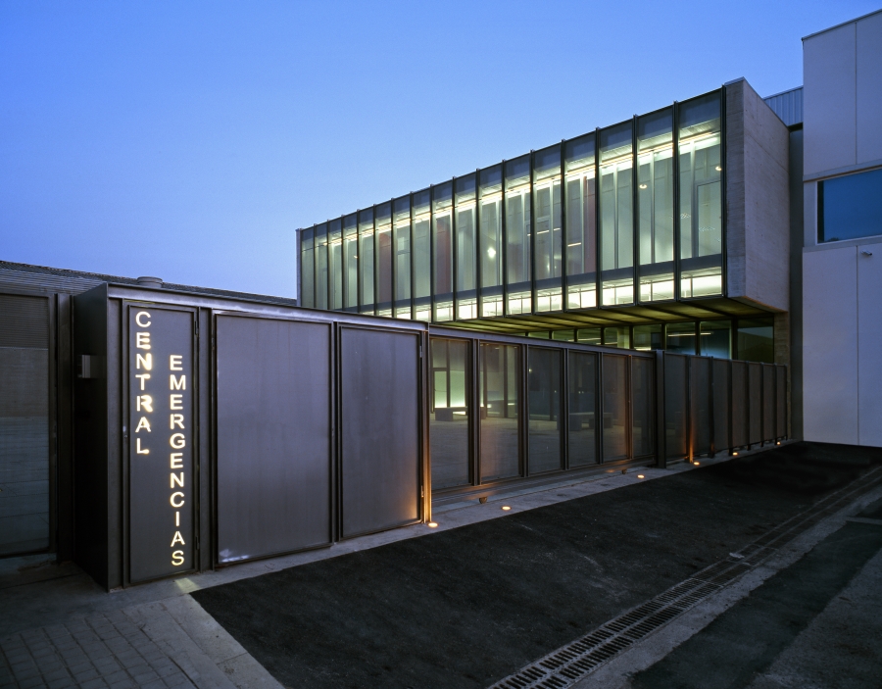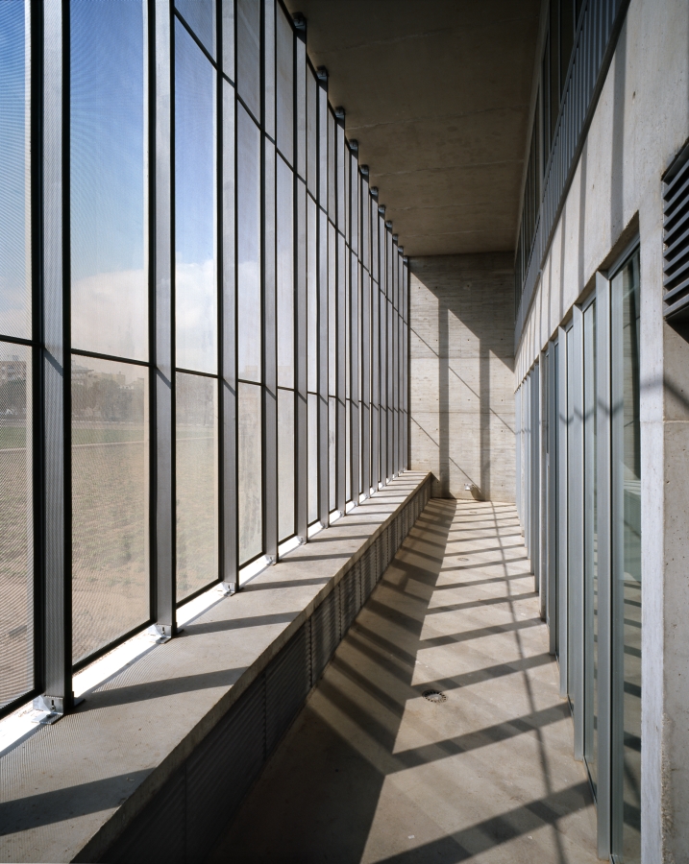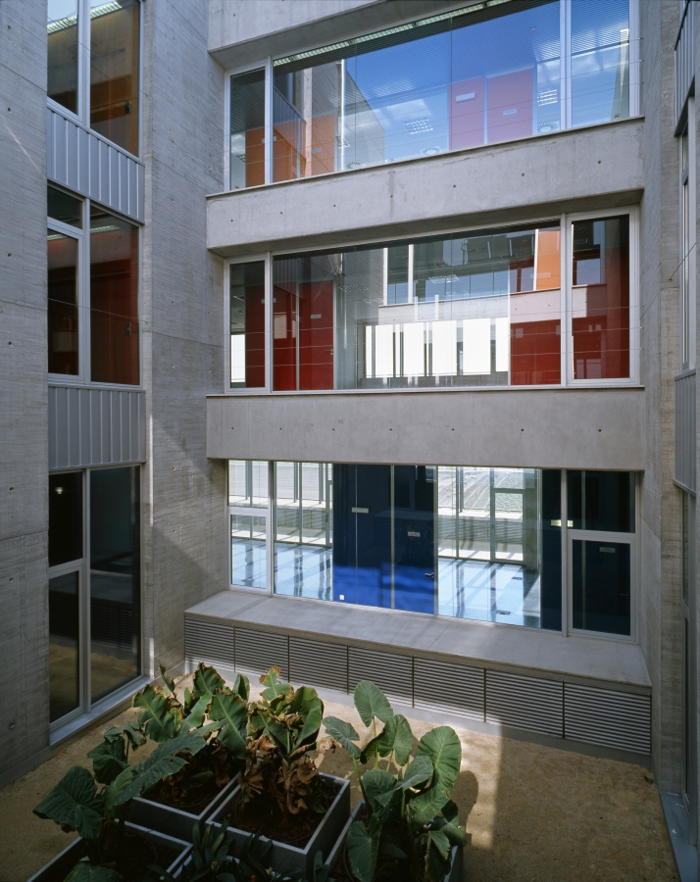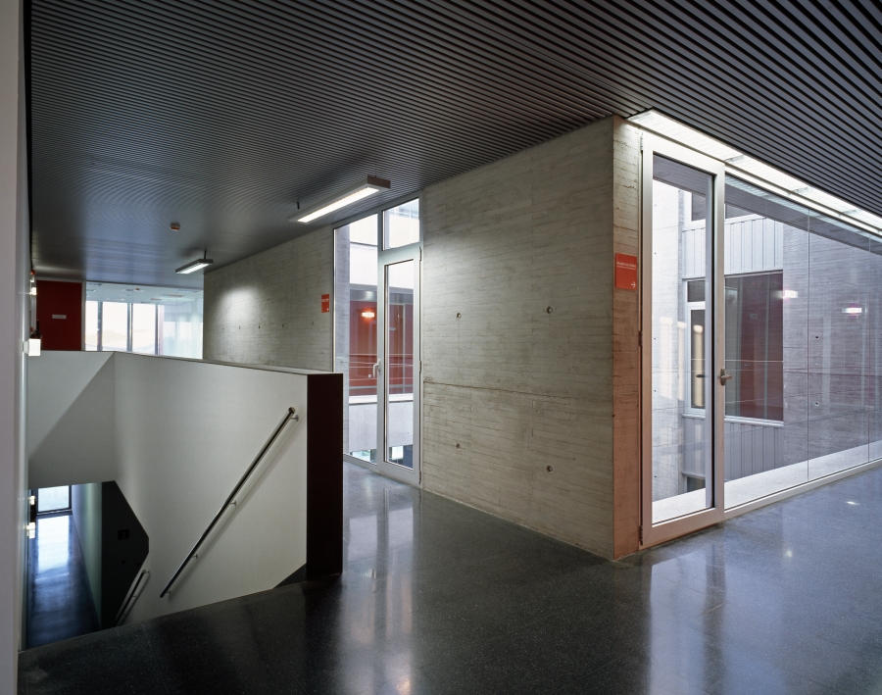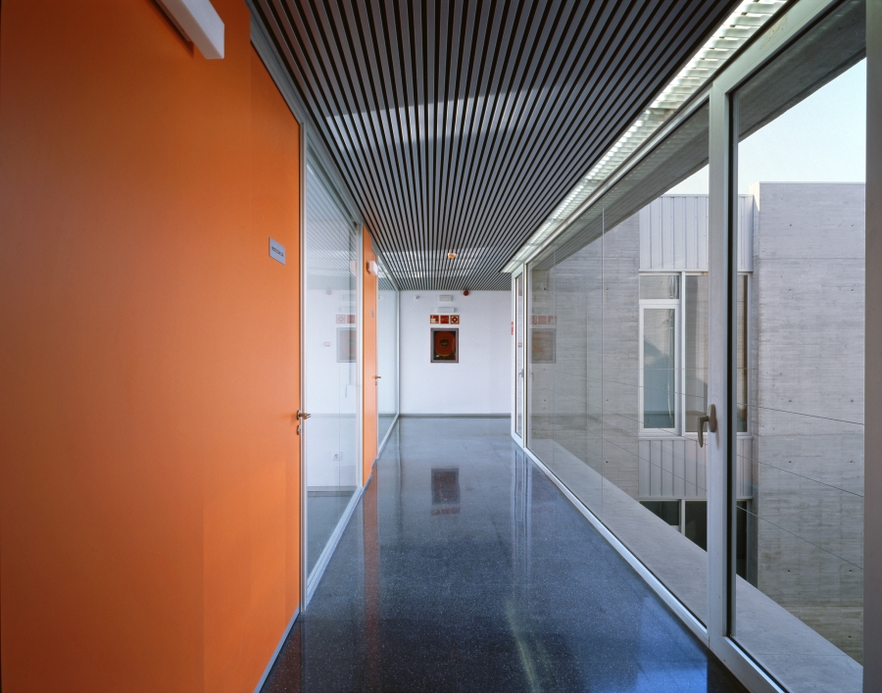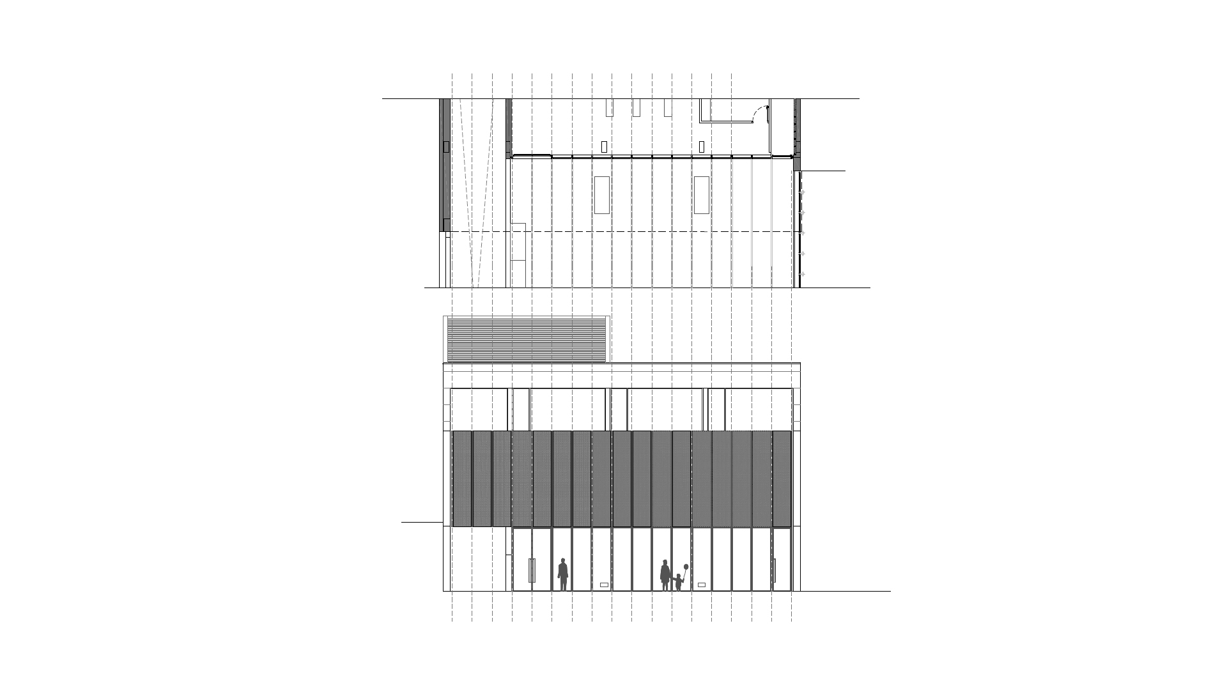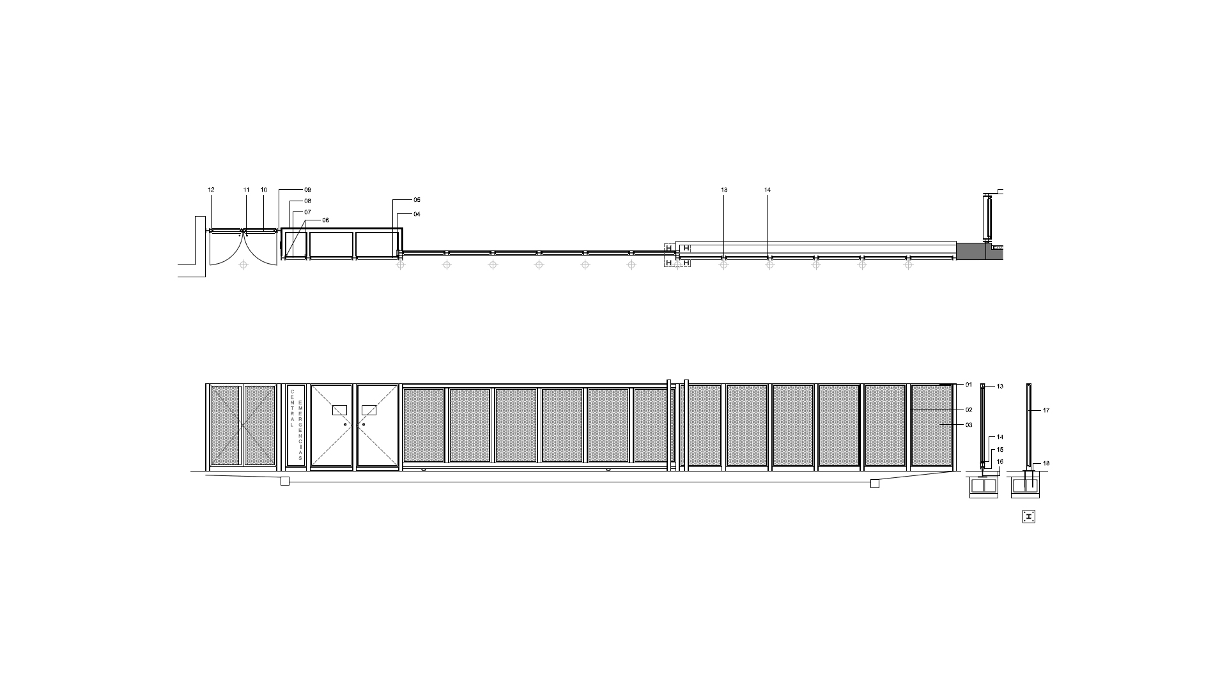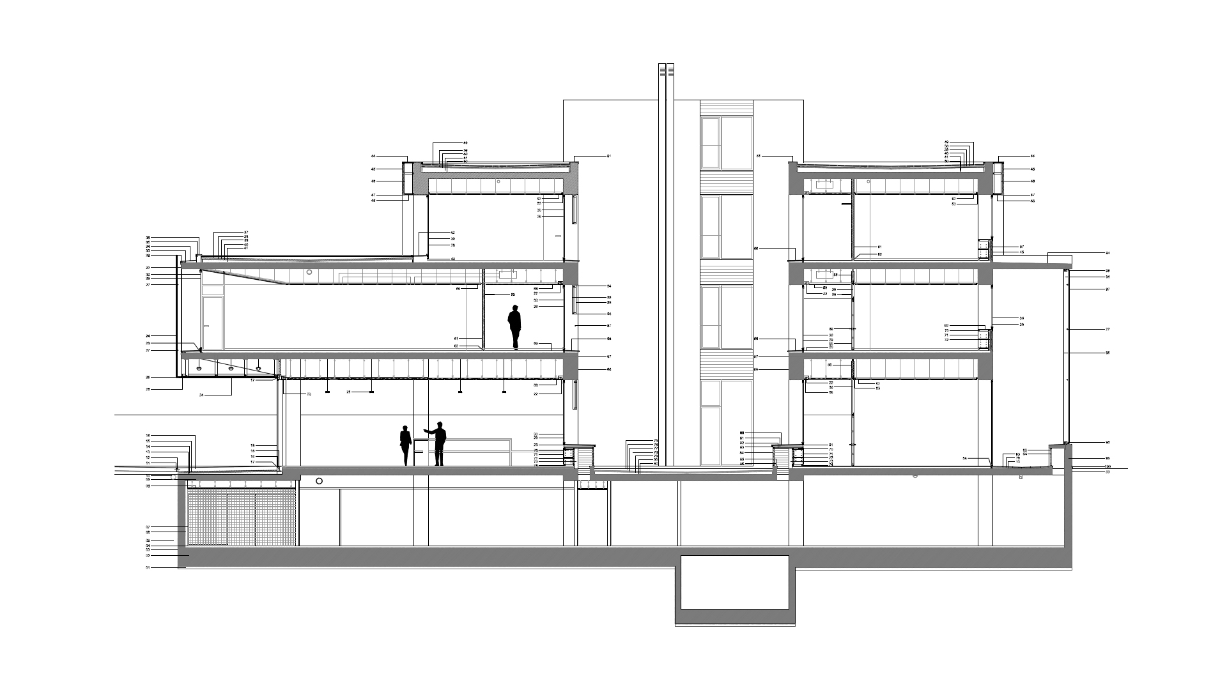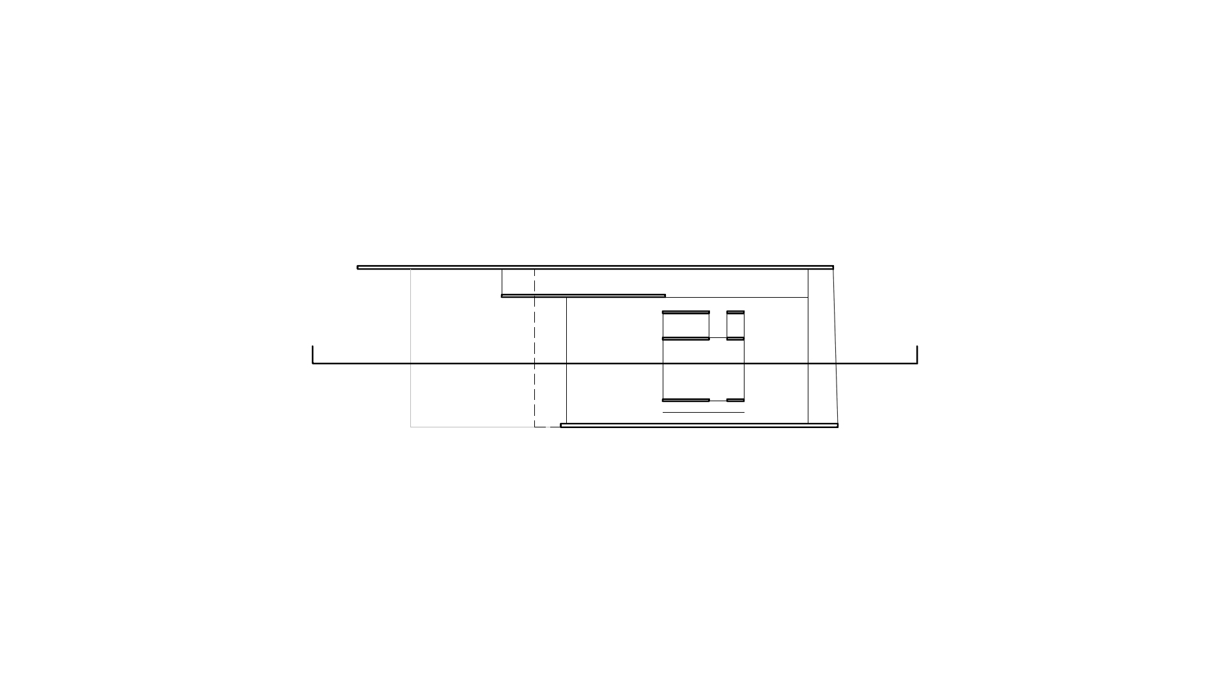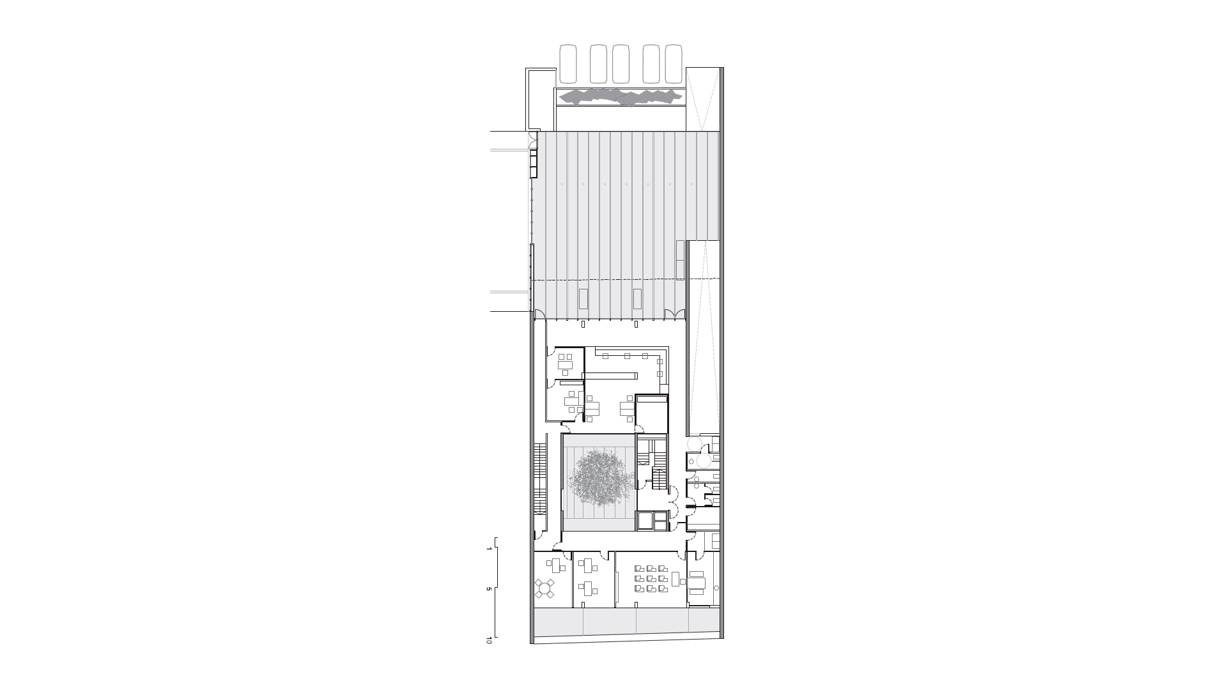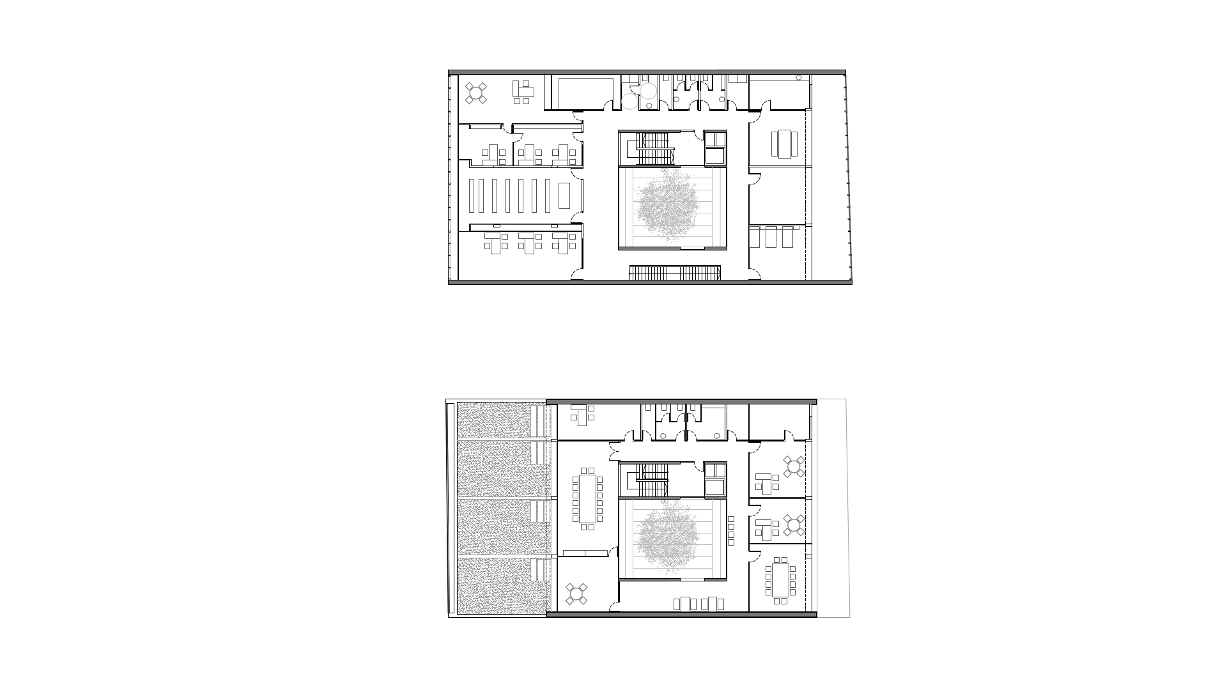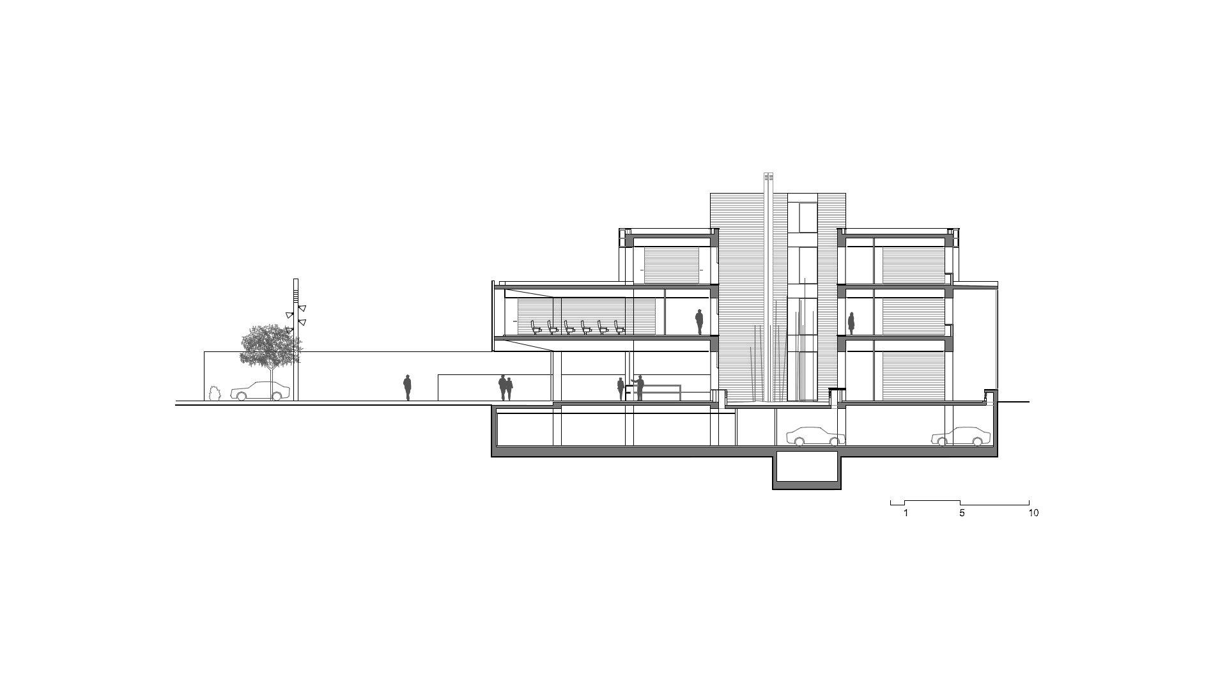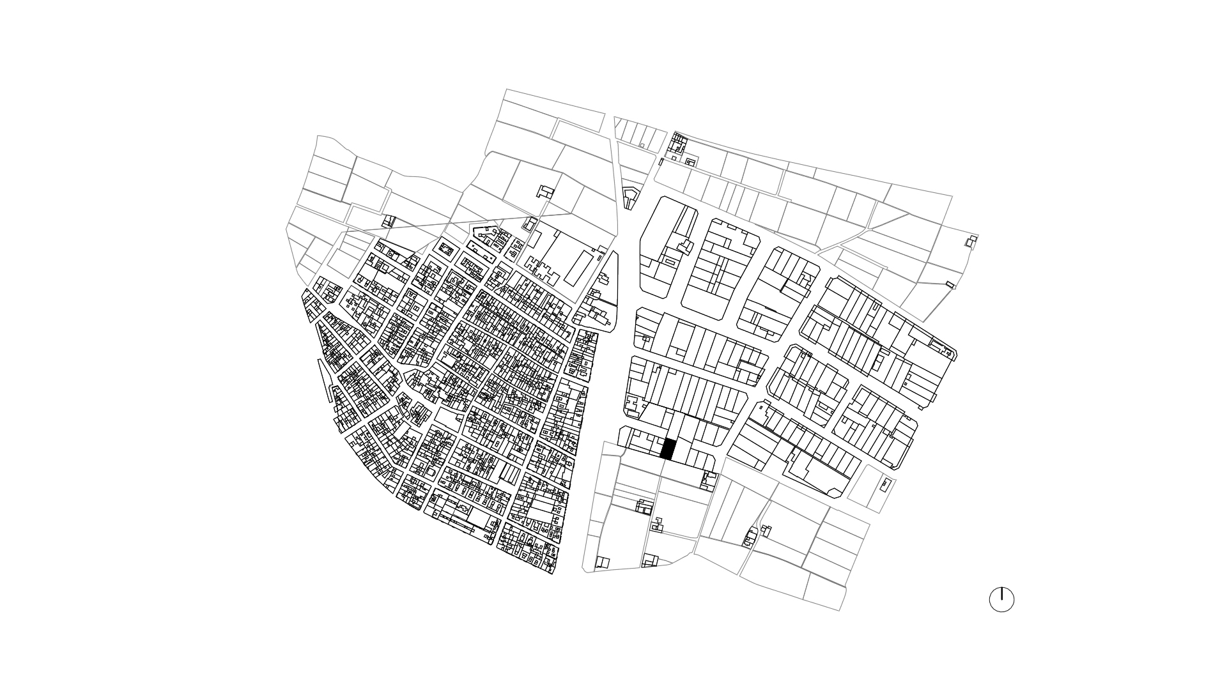Central Emergencias
CENTRO DE EMERGENCIAS DE ALBORAYA
Location
Polígono Industrial Camí la Mar, con acceso desde el Carrer dels Ferrers s/n de Alboraya.
Architec/s
OMBRA ARQUITECTOS C.B.
Pablo Peñín Llobell
Diego Carratalá Collado
Francisco Miravete Martín
Carmen Mellado Vera
Client
EGUSA.S.L.
Construction company
Secopsa Construcción S.A.
Project date
Budget
2.580.863,00 €
Built area
2.200,69m2
Description
The Emergency Station houses in a single building the Alboraya Emergency services (Police, Civil Protection and Ambulance service). The site is somewhat hidden, located between property walls of an industrial park – Polígono de la Mar - close to the city ring road. The proposal aims, therefore, to make the installation more visible while creating a small public space that provides it with identity, kindness, a “place”. On this basis, we configured a functional building with industrial aesthetics.
The large cantilevered volume marks the main access from the entrance square. On the ground floor the large glazed surface invites the user in to the reception area. The building is structured around an interior courtyard of 10 x 7 m which provides light and ventilation to the different spaces. The stairwell and wet areas are located to the sides, thus liberating the rest of the floor plan and allowing a flexible distribution with the use of screens.
The public scale is solved via the double façade. The large glazed windows are protected by a perforated steel sheet that enables the views from the inside out, while providing sun protection and a good degree of privacy from the exterior. This kind of façade turns the building into a giant lantern at night. The back façade, facing south, consists also of two layers, but in this case separated enough to form a patio between the façade itself, and the protection skin.


