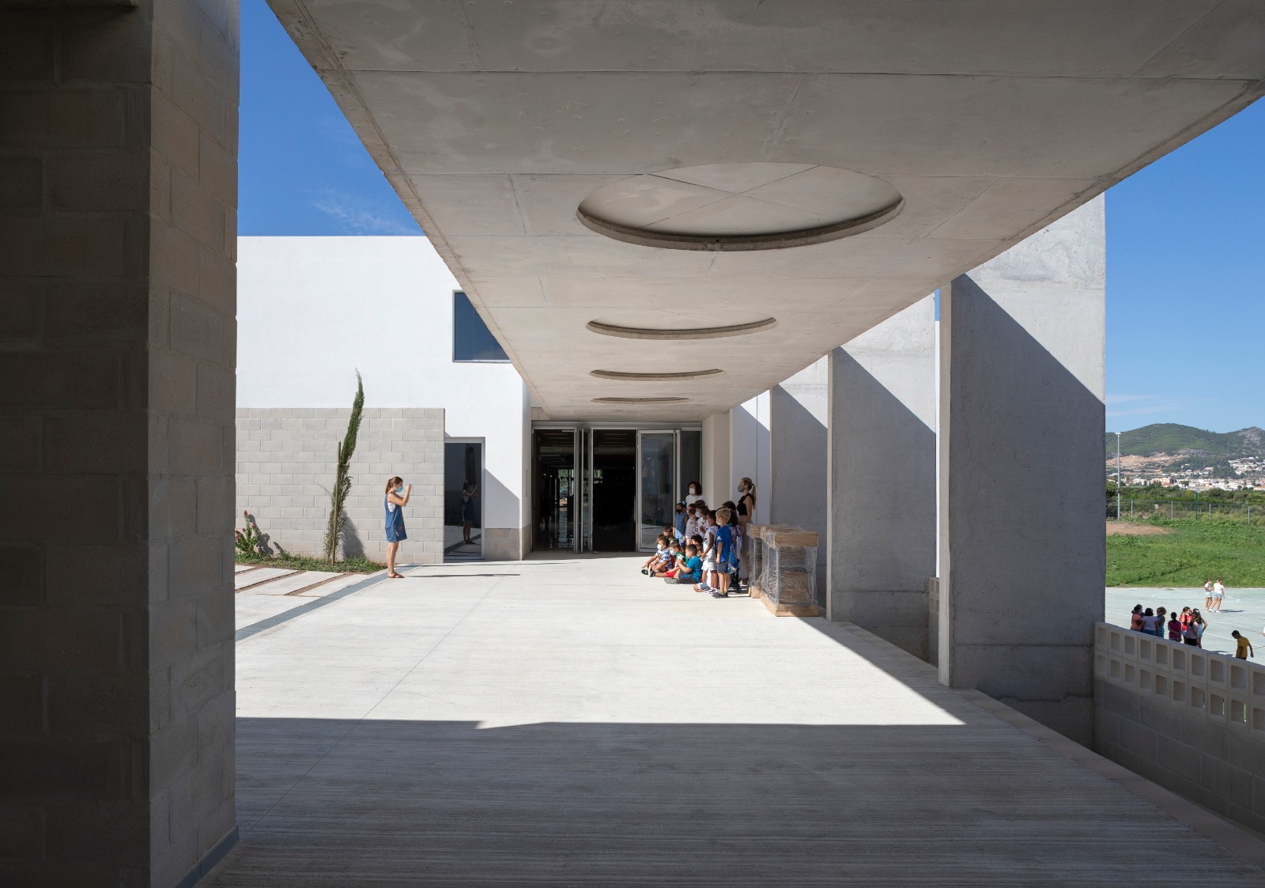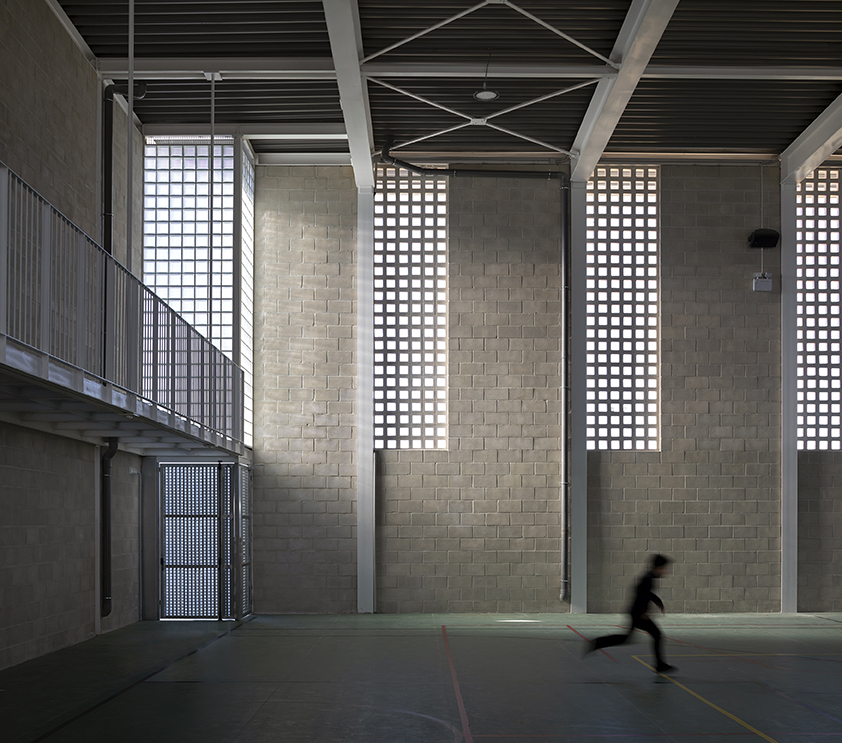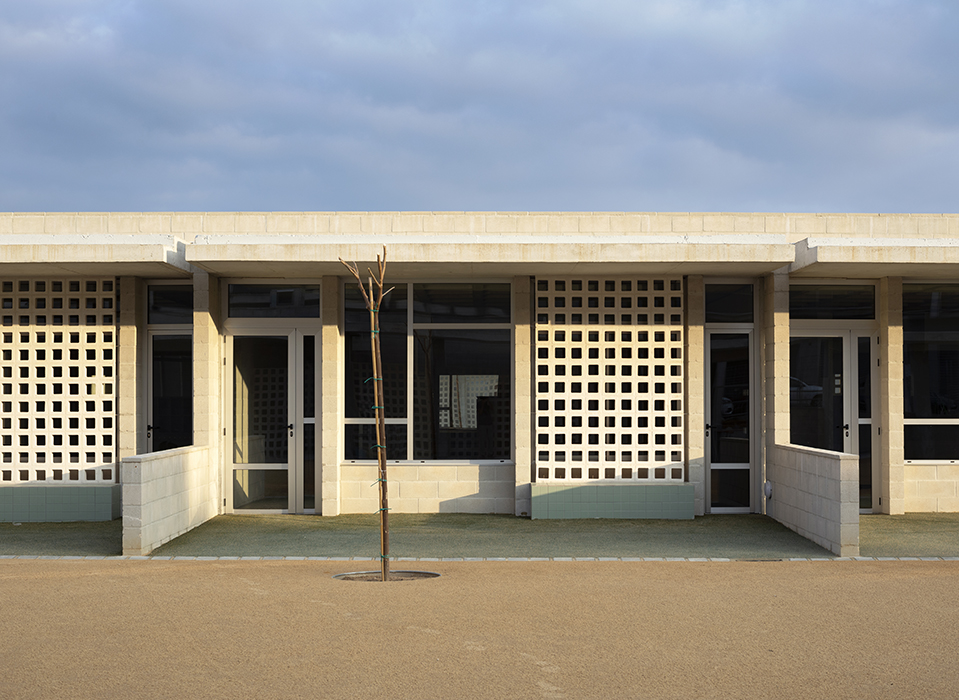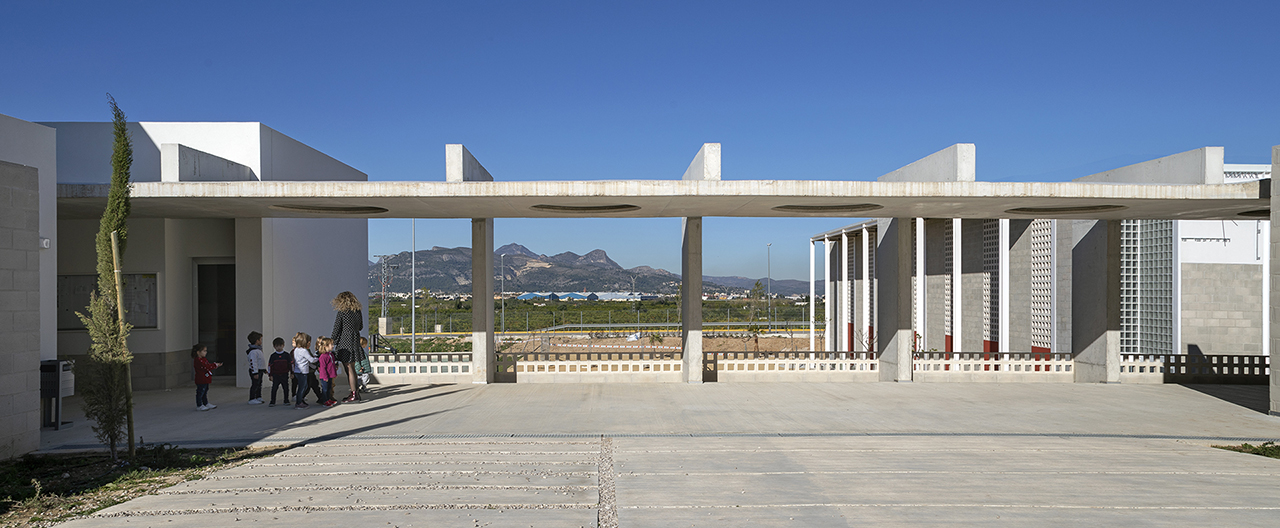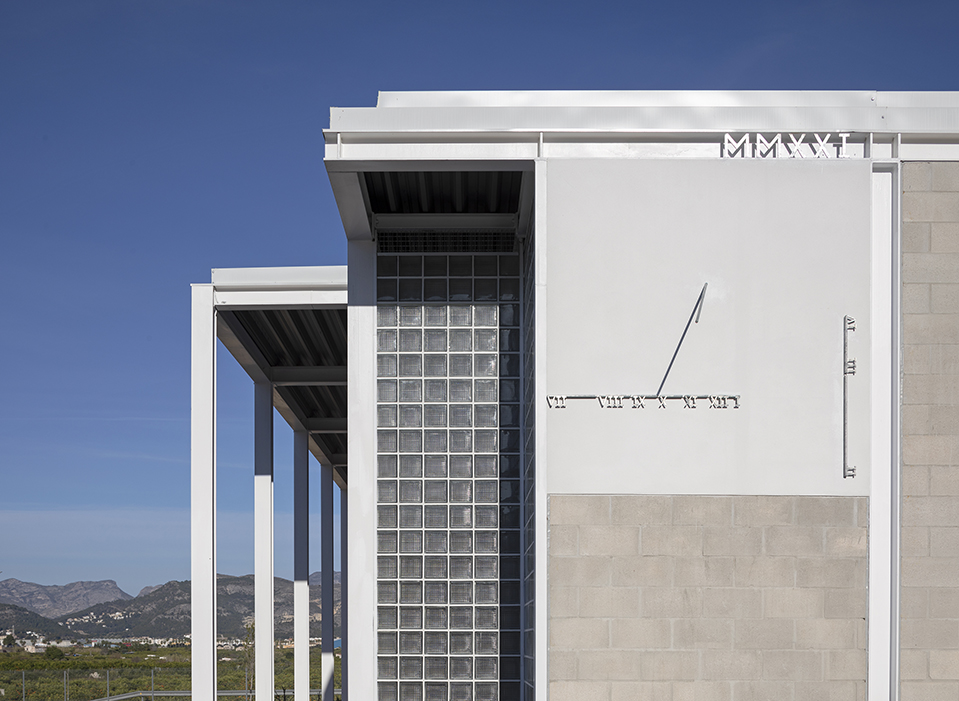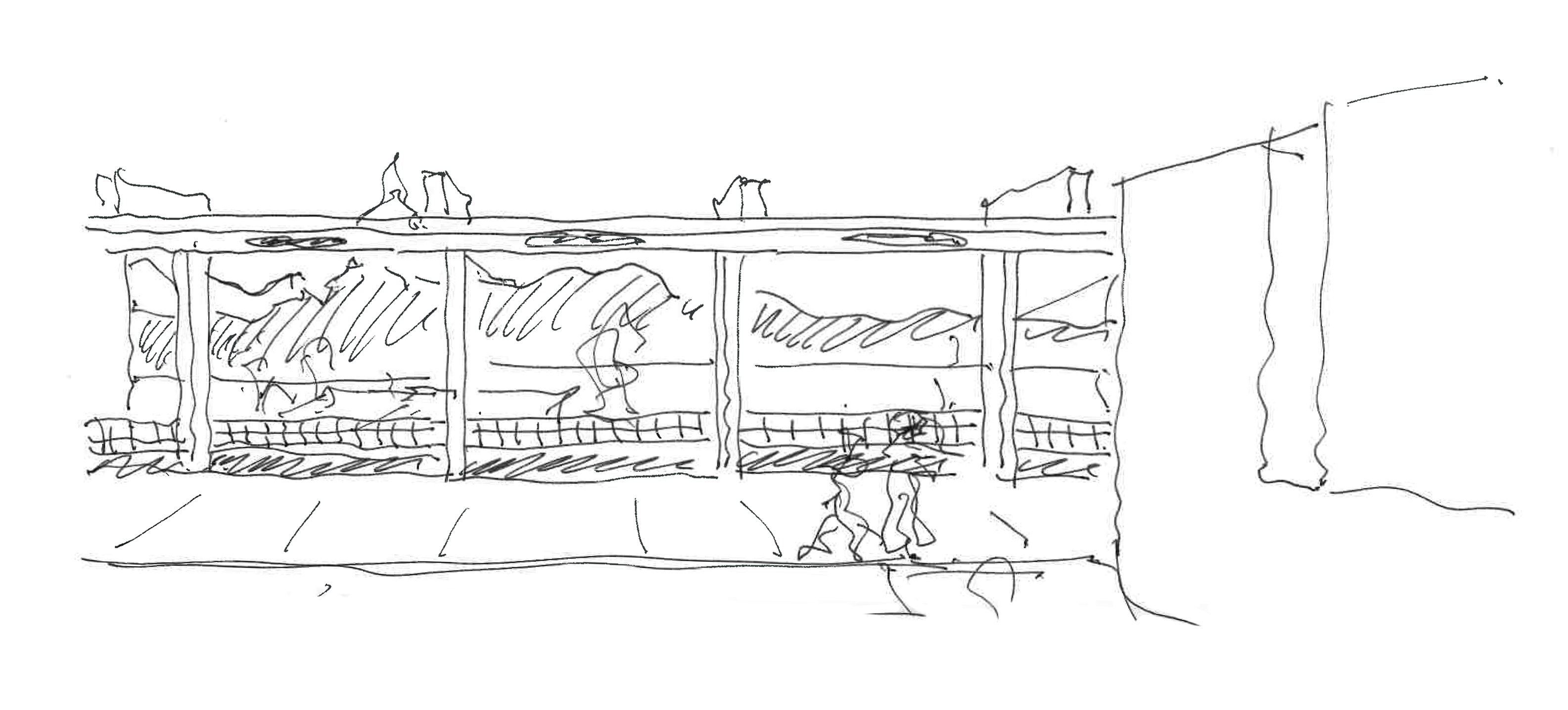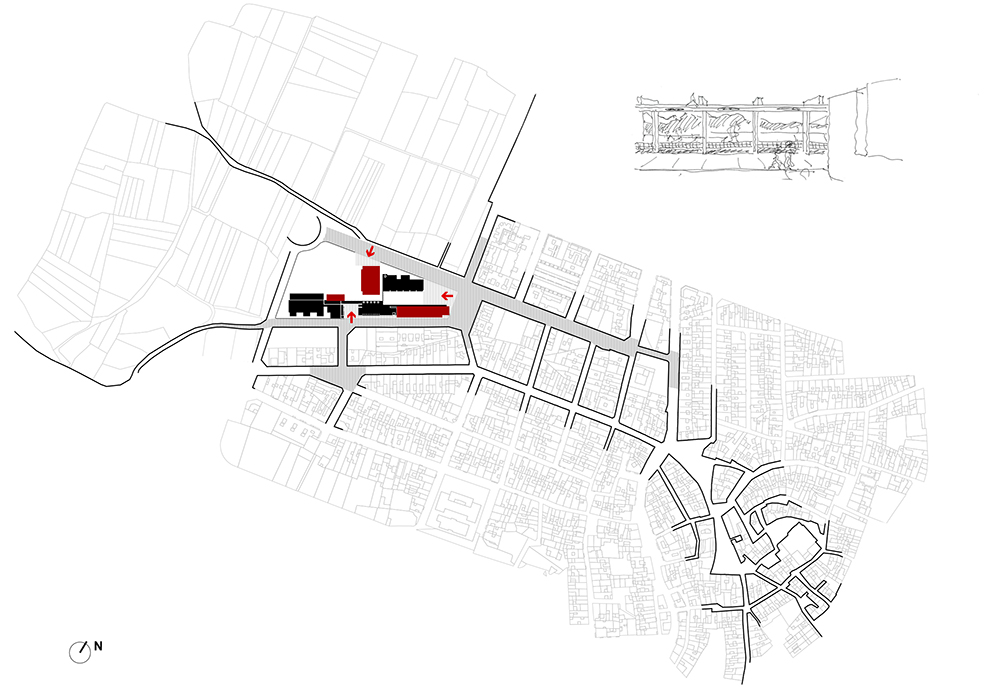School Francesc Carròs
Children, primary and secundary school
Location
La Font d'en Carròs, Valencia
Architec/s
Pablo, Blanca y Alberto Peñín
Contributors
Dicotec SL, Eduardo Ferrer Aparejador, Pablo Lluch
Valnu SL, Juan Llobell, Ingeniería Instalaciones y Sostenibilidad
Alejandro Marqués, Ingeniero estructura
Miquel Planas, colaboración artística
Architecture team
Marta Gómez
Eric Montoto
Beatriz Aspas
Eduardo Schiebek
Client
La Font d'en Carros City Council, Valencia Regional Gouvernement
Construction company
DOALCO
Project date
Competition October 2004
Completion date
2021-22
Date of approval
2009
Budget
5.320.168€
Built area
5.511m2
Fotography
Diego Opazo
Description
In a privileged location, between the landscape and the city, the object of any intervention is to emphasize its value. Furthermore, when the intervention is a school, one feels twice as privileged. The qualities of the site, whether formal, climatic or urban, encourage the creation of a unique environment for teaching and learning, the child’s first activity, an obligatory task for the adult.
The project becomes, moreover, an opportunity to expand the town’s facilities by understanding the school as an extension of the urban system, taking advantage of the qualities of the large-sized plot. The multipurpose room, the gym, the trinquet (alley for the practice of pilota valenciana), all have independent entrances and configure public spaces in continuity with the urban fabric, with deliberately well-traced boundaries, that act simultaneously as waiting areas for parents, access points to the sport precincts or simply areas for children to play and enjoy the shade.
The building program (4S+12P+6I) is distributed across the plot, which has a steep topography and views that reach all the way to the sea, and is articulated through a path that organizes the common, preschool and elementary school areas, through voids, exterior and interior pathways and contrasts at different levels and heights. The building 'bends down' to allow the distant view, and the most prominent volumes (gymnasium or trinquet in the first phase) appear with discretion, embedded in the topography, small from the outside but spacious in the inside. The sequence of full and empty spaces draws the motion and creates unique scenarios that contribute to elaborating the childhood memories: a balcony overlooking the landscape, a sundial that identifies morning, rest and afternoon periods, or an artistic mural of meshed hand-made ceramics (M Flat) that references the territory.
The public teaching model is pushed to the limit beyond the "cells & bells", offering spaces without a specific use, latent places, unexpected connections, visual escapes, both inside and outside. “Authentic teaching is not about A-grades, [...] it is about creating in the premises themselves or in the joint spaces a collective life of powerful individual character, which forms the intellectual response of the student himself.” (O. Bohigas)
The school is treated as the child's home and is adapted to its scale. It is based on constructive honesty, proximity and sustainability. With technique at the service of architectural objectives (abstraction, textures, contrasts), the lattice blocks of the agricultural vents used in the orchards become its raw material, the lattices are tightened, the smooth glass blocks create a contrast, the water-repellent MDF boards nuance, the cork welcomes and the reticular structure is shown as-is, allowing, thanks to the shift of the cross-section, a layout clean of apparent ducts and systems, without suspended ceilings, from the rigor of the measure and the protection of environmental concerns (EIFS, double-height ventilation ). The vegetation will give continuity to the landscape filled with orange trees in the plain areas and the pine forests of the foothills of the magnificent Safor. Contrasts of experiences and materials, rough and warm, indeterminate spaces, blanks to be coloured, all of them await personalization, waiting for a future to be written.




